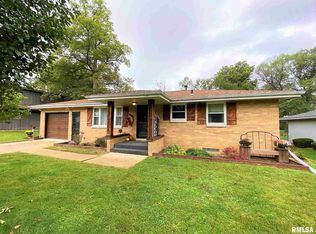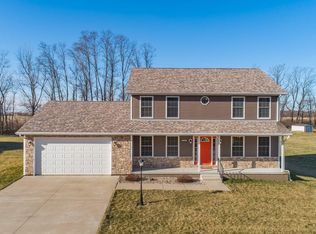Sold for $201,000
$201,000
3113 Bloomington Rd, East Peoria, IL 61611
4beds
1,821sqft
Single Family Residence, Residential
Built in 1966
0.33 Acres Lot
$212,600 Zestimate®
$110/sqft
$2,041 Estimated rent
Home value
$212,600
Estimated sales range
Not available
$2,041/mo
Zestimate® history
Loading...
Owner options
Explore your selling options
What's special
Welcome to this move-in-ready ranch, designed thoughtfully with numerous enhancements both inside and out! This gem features a cozy living room graced by a Pella bow window and is open to the dining area, which flaunts an Andersen slider that opens to a spacious 20' x 16' deck ideal for cookouts & entertaining. You’ll be delighted in the kitchen's recent upgrades, including new countertops, sink, faucet and a trendy tile floor. Plus, it's equipped with sleek stainless steel appliances ready to handle any cooking adventure. The bathroom, remodeled in 2020, adds a touch of sophistication to your daily routine. Looking for more? The main floor includes a convenient stackable washer and dryer in the 3rd bedroom closet. Relax in the three-season sunroom (added in 2024) overlooking the fenced yard-great for pets & play! The yard also features a swing set, fire pit plus a 12x16 utility shed for your storage needs. The finished lower level features a large family room, rec room & a 4th bedroom with new luxury vinyl plank flooring in 2025. Upgrades include a Lennox furnace & central air in 2016, 30 year shingles & 100 amp electrical panel 2024, replacement windows, new light fixtures/ceiling fans & more! 2 stall attached garage plus additional parking perfect for your boat or camper. With proximity to the River Trail of Illinois, outdoor enthusiasts can enjoy easy access to hard-surfaced hiking and biking trails. Located between East Peoria and Morton. Don’t miss out on this beauty!
Zillow last checked: 8 hours ago
Listing updated: June 03, 2025 at 01:20pm
Listed by:
Michelle Largent 309-208-7446,
RE/MAX Traders Unlimited
Bought with:
Lindsay Prewitt
eXp Realty
Source: RMLS Alliance,MLS#: PA1257179 Originating MLS: Peoria Area Association of Realtors
Originating MLS: Peoria Area Association of Realtors

Facts & features
Interior
Bedrooms & bathrooms
- Bedrooms: 4
- Bathrooms: 2
- Full bathrooms: 1
- 1/2 bathrooms: 1
Bedroom 1
- Level: Main
- Dimensions: 13ft 11in x 9ft 9in
Bedroom 2
- Level: Main
- Dimensions: 13ft 0in x 9ft 9in
Bedroom 3
- Level: Main
- Dimensions: 9ft 1in x 9ft 5in
Bedroom 4
- Level: Basement
- Dimensions: 19ft 6in x 10ft 9in
Other
- Level: Main
- Dimensions: 10ft 3in x 7ft 9in
Other
- Area: 800
Additional level
- Area: 0
Additional room
- Description: Sunroom
- Level: Main
- Dimensions: 19ft 0in x 7ft 6in
Family room
- Level: Basement
- Dimensions: 20ft 6in x 10ft 9in
Kitchen
- Level: Main
- Dimensions: 9ft 9in x 9ft 5in
Laundry
- Level: Main
- Dimensions: 3ft 1in x 2ft 11in
Living room
- Level: Main
- Dimensions: 15ft 1in x 10ft 11in
Main level
- Area: 1021
Recreation room
- Level: Basement
- Dimensions: 17ft 3in x 11ft 1in
Heating
- Forced Air
Cooling
- Central Air, Whole House Fan
Appliances
- Included: Dishwasher, Dryer, Microwave, Range, Refrigerator, Washer, Water Softener Rented, Gas Water Heater
Features
- Ceiling Fan(s), Vaulted Ceiling(s)
- Windows: Replacement Windows, Window Treatments, Blinds
- Basement: Finished,Full
- Attic: Storage
Interior area
- Total structure area: 1,021
- Total interior livable area: 1,821 sqft
Property
Parking
- Total spaces: 2
- Parking features: Attached
- Attached garage spaces: 2
- Details: Number Of Garage Remotes: 2
Features
- Patio & porch: Deck, Enclosed
Lot
- Size: 0.33 Acres
- Dimensions: 180 x 242 x 162
- Features: Fruit Trees, Level
Details
- Additional structures: Shed(s)
- Parcel number: 050502410007
- Zoning description: Residential
- Other equipment: Radon Mitigation System
Construction
Type & style
- Home type: SingleFamily
- Architectural style: Ranch
- Property subtype: Single Family Residence, Residential
Materials
- Frame, Vinyl Siding
- Foundation: Block
- Roof: Shingle
Condition
- New construction: No
- Year built: 1966
Utilities & green energy
- Sewer: Public Sewer
- Water: Public
- Utilities for property: Cable Available
Community & neighborhood
Location
- Region: East Peoria
- Subdivision: Shady Terrace
Other
Other facts
- Road surface type: Paved
Price history
| Date | Event | Price |
|---|---|---|
| 6/3/2025 | Sold | $201,000+14.9%$110/sqft |
Source: | ||
| 4/18/2025 | Pending sale | $174,900$96/sqft |
Source: | ||
| 4/16/2025 | Listed for sale | $174,900+66.6%$96/sqft |
Source: | ||
| 5/29/2020 | Sold | $105,000-4.5%$58/sqft |
Source: | ||
| 4/15/2020 | Pending sale | $109,900$60/sqft |
Source: Keller Williams Premier Realty #PA1210458 Report a problem | ||
Public tax history
| Year | Property taxes | Tax assessment |
|---|---|---|
| 2024 | $3,478 +5.5% | $45,890 +8.9% |
| 2023 | $3,297 +7.2% | $42,130 +8.1% |
| 2022 | $3,077 -1.4% | $38,970 +4% |
Find assessor info on the county website
Neighborhood: 61611
Nearby schools
GreatSchools rating
- NAWoodrow Wilson Elementary SchoolGrades: PK-2Distance: 1.5 mi
- 3/10Central Jr High SchoolGrades: 6-8Distance: 3.1 mi
- 2/10East Peoria High SchoolGrades: 9-12Distance: 2.8 mi
Schools provided by the listing agent
- Elementary: Woodrow Wilson
- Middle: Central
- High: East Peoria Comm
Source: RMLS Alliance. This data may not be complete. We recommend contacting the local school district to confirm school assignments for this home.
Get pre-qualified for a loan
At Zillow Home Loans, we can pre-qualify you in as little as 5 minutes with no impact to your credit score.An equal housing lender. NMLS #10287.

