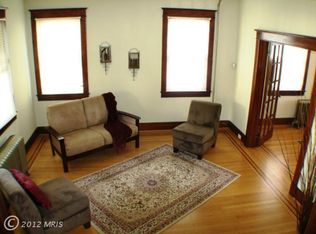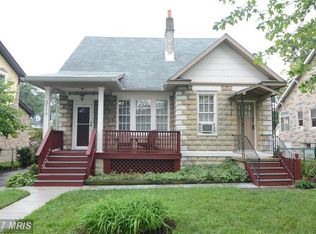ATTENTION: THE OFFER DEADLINE IS TOMORROW (2/13) AT 3PM. Welcome home to 3113 Berkshire Rd, nestled on a quiet one-way street in the Beverly Hills/Acadia Neighborhood. Spring is just around the corner and the large covered porch is a great place to watch everything start to bloom. The main level features light hardwood flooring with an open light-filled floor plan. The gourmet kitchen features custom cabinetry, granite countertops, stainless steel appliances, and a gas range. Off the main living area is a completely remodeled full bathroom with a bonus large closet for storage or pantry overflow. Just off the kitchen is another great space that is currently being used as a home office. Upstairs you will find three spacious sized bedrooms all with ample closet space. At the top of the steps is a second full bathroom with its own linen closet. The owner's suite features a walk-in closet and a spacious ensuite bathroom with two additional closets. Downstairs is a large unfinished basement great for storage. The large driveway and two-car detached garage offer plenty of off-street parking. The garage conveys AS-IS. New HVAC, roof, windows, siding in 2020. The backyard privacy fence was installed 2021. Just around the corner, you will find Walther Gardens (snowball season is almost here), Koco's Pub (voted some of MD's Best Crabcakes), Zeke's Coffee, Cloudy Donuts and more. Easy access to Herring Run Park.
This property is off market, which means it's not currently listed for sale or rent on Zillow. This may be different from what's available on other websites or public sources.

