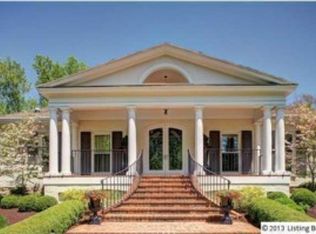Marvelous, majestic and magnificent describe this outstanding Karzen built home situated on 5 acres in Louisville's prestigious Glenview neighborhood located 12 minutes from downtown Louisville via scenic River Road. Boasting over 6,000 sq. ft. on the 1st and 2nd floors with an additional 2,126 in the lower level, the home features a large foyer flanked by a handsome library and a banquet sized dining room. The foyer leads to a spectacular great room with a vaulted ceiling, stained wood trusses, massive stone fireplace and a huge palladian window showering light into the room. The adjacent 30 foot long sunroom overlooks the wooded rear yard and features a deck that wraps around the sunroom, great room and 1st floor owner's suite. The kitchen is a chef's dream with top line appliances, an abundance of rich hardwood cabinetry, granite countertops, a tray ceiling and a large breakfast area opening to the sunroom. A short hall leads to the laundry room, half bath and 3 car garage. The sumptuous owner's suite includes a sitting area with bookcases and access to the deck, a hip vaulted ceiling, walk in closets (one is cedar) and a lavish bath with an oversized spa tub, a walk in shower, large vanity and dressing table. The entire first floor has gleaming wide plank hardwood flooring and most rooms have custom moldings or vaulted ceilings. Upstairs are 3 more spacious bedrooms (one has a sitting room) and two full baths. The finished area of the lower level includes a family room, a craft room, theater room, recreation room, office and full bath. There is a large unfinished storage area with a garage type door to a paved drive and apron in the rear of the house. There was once a tennis court in the side yard and while the fencing is still intact, the playing surface was removed and sodded. This one owner, security gated estate enjoys quiet privacy interrupted only by the deer, wild turkey, squirrels and an occasional fox. Make it yours for $1,700,000 and enjoy the unmatched "Glenview Life Style".
This property is off market, which means it's not currently listed for sale or rent on Zillow. This may be different from what's available on other websites or public sources.

