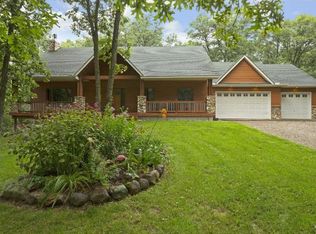Closed
$570,000
31127 101st St NW, Princeton, MN 55371
5beds
3,376sqft
Single Family Residence
Built in 2004
7.34 Acres Lot
$613,400 Zestimate®
$169/sqft
$4,141 Estimated rent
Home value
$613,400
$583,000 - $644,000
$4,141/mo
Zestimate® history
Loading...
Owner options
Explore your selling options
What's special
ALL OFFERS DUE BY 7PM ON SUNDAY 2/26.
Country living at its finest! Enjoy over 7 acres of wooded tranquility with an abundance of privacy, wildlife, trails, front porch, big deck, screened in porch, and a massive park like setting yard with soft landscapes throughout and 6 zone Hunter irrigation system!
4 car attached garage with heated floors with partitioned wall and detached 26x40 stick built garage with concrete floor.
Freshly updated kitchen: 2019 appliances, painted cabinets, fixtures, sink, and hardware.
Massive living room with vaulted ceilings and gorgeous brick gas burning fireplace.
Hardwood floors in kitchen/dining and ceramic tile throughout bathrooms.
New furnace and roof in 2022. Fresh paint throughout the home. Basement divided bedroom can be opened up.
Propane heated, natural gas available for hookup.
Envision your life here in the serenity of nature and quality home living!
Zillow last checked: 8 hours ago
Listing updated: April 25, 2024 at 10:36pm
Listed by:
Dylan A Maitland 612-423-1841,
Parcel Real Estate Inc.
Bought with:
Mary Pat Nydahl
Edina Realty, Inc.
Source: NorthstarMLS as distributed by MLS GRID,MLS#: 6335915
Facts & features
Interior
Bedrooms & bathrooms
- Bedrooms: 5
- Bathrooms: 4
- Full bathrooms: 3
- 1/2 bathrooms: 1
Bedroom 1
- Level: Upper
- Area: 195 Square Feet
- Dimensions: 15x13
Bedroom 2
- Level: Upper
- Area: 132 Square Feet
- Dimensions: 12x11
Bedroom 3
- Level: Upper
- Area: 132 Square Feet
- Dimensions: 12x11
Bedroom 4
- Level: Main
- Area: 143 Square Feet
- Dimensions: 13x11
Bedroom 5
- Level: Lower
- Area: 150 Square Feet
- Dimensions: 12.5x12
Deck
- Level: Main
- Area: 144 Square Feet
- Dimensions: 12x12
Dining room
- Level: Main
- Area: 208 Square Feet
- Dimensions: 16x13
Family room
- Level: Lower
- Area: 396 Square Feet
- Dimensions: 22x18
Kitchen
- Level: Main
- Area: 208 Square Feet
- Dimensions: 16x13
Living room
- Level: Main
- Area: 483 Square Feet
- Dimensions: 23x21
Mud room
- Level: Main
- Area: 99 Square Feet
- Dimensions: 11x9
Other
- Level: Lower
- Area: 114 Square Feet
- Dimensions: 12x9.5
Porch
- Level: Main
- Area: 132 Square Feet
- Dimensions: 22x6
Screened porch
- Level: Main
- Area: 144 Square Feet
- Dimensions: 12x12
Storage
- Level: Lower
- Area: 198 Square Feet
- Dimensions: 18x11
Heating
- Forced Air, Radiant Floor
Cooling
- Central Air
Appliances
- Included: Air-To-Air Exchanger, Dishwasher, Dryer, Electric Water Heater, Freezer, Water Filtration System, Microwave, Range, Refrigerator, Stainless Steel Appliance(s), Washer, Water Softener Owned
Features
- Basement: Egress Window(s),Finished,Full
- Number of fireplaces: 1
- Fireplace features: Brick, Gas, Living Room
Interior area
- Total structure area: 3,376
- Total interior livable area: 3,376 sqft
- Finished area above ground: 2,256
- Finished area below ground: 1,120
Property
Parking
- Total spaces: 6
- Parking features: Attached, Detached, Asphalt, Electric, Garage Door Opener, Heated Garage, Insulated Garage, Multiple Garages
- Attached garage spaces: 6
- Has uncovered spaces: Yes
- Details: Garage Dimensions (24x36x26x40), Garage Door Width (18)
Accessibility
- Accessibility features: None
Features
- Levels: Modified Two Story
- Stories: 2
- Patio & porch: Deck, Front Porch, Screened
- Pool features: None
Lot
- Size: 7.34 Acres
- Dimensions: 290 x 806 x 522 x 394 x 248 x 321
- Features: Irregular Lot
Details
- Additional structures: Additional Garage
- Foundation area: 1380
- Parcel number: 015320130
- Zoning description: Residential-Single Family
Construction
Type & style
- Home type: SingleFamily
- Property subtype: Single Family Residence
Materials
- Brick/Stone, Vinyl Siding
- Roof: Age 8 Years or Less,Asphalt
Condition
- Age of Property: 20
- New construction: No
- Year built: 2004
Utilities & green energy
- Gas: Natural Gas, Propane
- Sewer: Private Sewer
- Water: Private, Well
Community & neighborhood
Location
- Region: Princeton
- Subdivision: Lencioni Estates
HOA & financial
HOA
- Has HOA: No
Other
Other facts
- Road surface type: Paved
Price history
| Date | Event | Price |
|---|---|---|
| 4/21/2023 | Sold | $570,000+3.7%$169/sqft |
Source: | ||
| 3/5/2023 | Pending sale | $549,900$163/sqft |
Source: | ||
| 2/24/2023 | Listed for sale | $549,900+72%$163/sqft |
Source: | ||
| 4/15/2016 | Listing removed | $319,777$95/sqft |
Source: Jeff A. Dotseth & Assoc.Realty #4679256 | ||
| 2/15/2016 | Price change | $319,777-1%$95/sqft |
Source: Jeff A. Dotseth & Assoc.Realty #4679256 | ||
Public tax history
| Year | Property taxes | Tax assessment |
|---|---|---|
| 2024 | $4,698 +1.8% | $560,000 -0.4% |
| 2023 | $4,616 +9.4% | $562,300 +3.1% |
| 2022 | $4,218 +2.9% | $545,400 +38.8% |
Find assessor info on the county website
Neighborhood: 55371
Nearby schools
GreatSchools rating
- 7/10Princeton Intermediate SchoolGrades: 3-5Distance: 4.3 mi
- 6/10Princeton Middle SchoolGrades: 6-8Distance: 4.3 mi
- 6/10Princeton Senior High SchoolGrades: 9-12Distance: 3.5 mi

Get pre-qualified for a loan
At Zillow Home Loans, we can pre-qualify you in as little as 5 minutes with no impact to your credit score.An equal housing lender. NMLS #10287.
Sell for more on Zillow
Get a free Zillow Showcase℠ listing and you could sell for .
$613,400
2% more+ $12,268
With Zillow Showcase(estimated)
$625,668