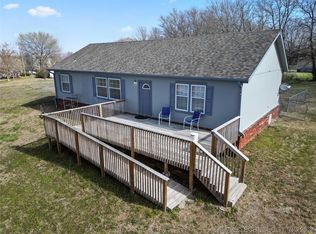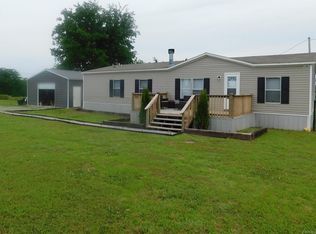Sold for $182,000
$182,000
31125 E 689th Rd, Wagoner, OK 74467
3beds
1,848sqft
Manufactured Home, Single Family Residence
Built in 2017
1 Acres Lot
$193,800 Zestimate®
$98/sqft
$1,498 Estimated rent
Home value
$193,800
$167,000 - $227,000
$1,498/mo
Zestimate® history
Loading...
Owner options
Explore your selling options
What's special
Beautiful mobile home property situated on one acre with a large 27 X 20 shop/garage and less than 1 mile to Lake Ft. Gibson! You will love all of the upgrades and amenities this property has to offer including, a NEW Roof (2022), Storm Shelter (2024), Black coated chain link fence (2020), water hydrant (2022) and so much more!
Property was built in 2017, however, was not occupied until January of 2020. It's in excellent condition and better than new with multiple upgrades. You'll love the open concept layout with the kitchen adjoining the dining room and TWO living rooms. The family room features a gorgeous rock fireplace. The master bedroom has a large private bathroom featuring double vanities, and a separate shower and jacuzzi tub. The two secondary bedrooms are on the opposite side of the home with a full bathroom nearby.
Enjoy the outdoors with two decks, one in the front which is covered plus a covered deck overlooking the completed fenced in back yard. The shop has an overhead door to accommodate your car plus houses a storm shelter.
All appliances including the refrigerator, washer, dryer and riding lawn mower stay with the property with an acceptable offer!
This home has convenient highway access to Tulsa and less than one mile from Lake Ft. Gibson. This property should be eligible for Conventional, FHA, VA and USDA RD financing. Schedule your showing today!
Zillow last checked: 8 hours ago
Listing updated: October 27, 2024 at 07:54am
Listed by:
Shari Goad 918-500-4011,
Chamberlain Realty, LLC
Bought with:
Anthony Easiley Jr, 206024
Good Neighbor Realty
Source: MLS Technology, Inc.,MLS#: 2431363 Originating MLS: MLS Technology
Originating MLS: MLS Technology
Facts & features
Interior
Bedrooms & bathrooms
- Bedrooms: 3
- Bathrooms: 2
- Full bathrooms: 2
Primary bedroom
- Description: Master Bedroom,Private Bath,Walk-in Closet
- Level: First
Bedroom
- Description: Bedroom,Walk-in Closet
- Level: First
Bedroom
- Description: Bedroom,Walk-in Closet
- Level: First
Primary bathroom
- Description: Master Bath,Bathtub,Double Sink,Full Bath,Separate Shower,Vent
- Level: First
Bathroom
- Description: Hall Bath,Bathtub,Full Bath
- Level: First
Den
- Description: Den/Family Room,Fireplace
- Level: First
Dining room
- Description: Dining Room,Breakfast,Combo w/ Family
- Level: First
Kitchen
- Description: Kitchen,Country,Pantry
- Level: First
Living room
- Description: Living Room,Combo
- Level: First
Utility room
- Description: Utility Room,Inside
- Level: First
Heating
- Central, Electric
Cooling
- Central Air
Appliances
- Included: Dishwasher, Disposal, Microwave, Oven, Range, Electric Oven, Electric Range, Electric Water Heater
Features
- High Speed Internet, Laminate Counters, Wired for Data, Ceiling Fan(s)
- Flooring: Carpet, Tile
- Doors: Storm Door(s)
- Windows: Vinyl
- Basement: None
- Number of fireplaces: 1
- Fireplace features: Blower Fan, Glass Doors
Interior area
- Total structure area: 1,848
- Total interior livable area: 1,848 sqft
Property
Parking
- Total spaces: 1
- Parking features: Detached, Garage, Storage, Workshop in Garage
- Garage spaces: 1
Features
- Levels: One
- Stories: 1
- Patio & porch: Covered, Deck, Porch
- Exterior features: Rain Gutters
- Pool features: None
- Fencing: Chain Link
- Body of water: Fort Gibson Lake
Lot
- Size: 1.00 Acres
- Features: Cul-De-Sac
Details
- Additional structures: Workshop
- Parcel number: 730071666
Construction
Type & style
- Home type: MobileManufactured
- Architectural style: Ranch
- Property subtype: Manufactured Home, Single Family Residence
Materials
- Manufactured, Vinyl Siding
- Foundation: Permanent
- Roof: Asphalt,Fiberglass
Condition
- Year built: 2017
Utilities & green energy
- Sewer: Septic Tank
- Water: Public
- Utilities for property: Cable Available, Electricity Available, Fiber Optic Available
Community & neighborhood
Security
- Security features: Safe Room Interior, Smoke Detector(s)
Community
- Community features: Gutter(s)
Location
- Region: Wagoner
- Subdivision: Serenity Meadows Addn
Other
Other facts
- Body type: Double Wide
- Listing terms: Conventional,FHA,USDA Loan,VA Loan
Price history
| Date | Event | Price |
|---|---|---|
| 10/23/2024 | Sold | $182,000-1.6%$98/sqft |
Source: | ||
| 9/9/2024 | Pending sale | $185,000$100/sqft |
Source: | ||
| 9/5/2024 | Listed for sale | $185,000+560.7%$100/sqft |
Source: | ||
| 12/18/2019 | Sold | $28,000-13.8%$15/sqft |
Source: | ||
| 10/25/2019 | Pending sale | $32,500$18/sqft |
Source: C21/Ultimate Realty #1927478 Report a problem | ||
Public tax history
| Year | Property taxes | Tax assessment |
|---|---|---|
| 2024 | $1,131 +1.7% | $13,426 +3% |
| 2023 | $1,112 -0.6% | $13,035 -0.9% |
| 2022 | $1,119 +2% | $13,150 +2.3% |
Find assessor info on the county website
Neighborhood: Rocky Point
Nearby schools
GreatSchools rating
- 6/10William R. Teague Elementary SchoolGrades: 3-5Distance: 4.1 mi
- 4/10Wagoner Middle SchoolGrades: 6-8Distance: 4.1 mi
- 5/10Wagoner High SchoolGrades: 9-12Distance: 4.2 mi
Schools provided by the listing agent
- Elementary: William R Teague
- Middle: Wagoner
- High: Wagoner
- District: Wagoner - Sch Dist (31)
Source: MLS Technology, Inc.. This data may not be complete. We recommend contacting the local school district to confirm school assignments for this home.

