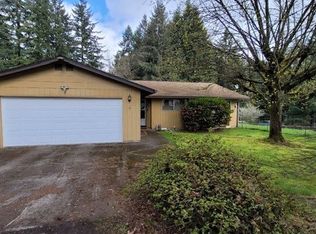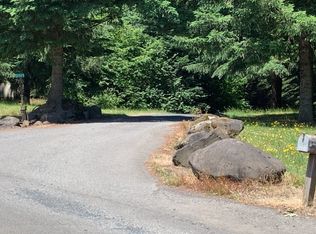There's room for everyone in this 5 bedroom 1 and 1/2 bath rural home on 6.14 acres. From the country kitchen to relaxing in front of the huge fireplace in the living room or chatting on the enclosed back porch overlooking the year round pond, this is a special home. Brand new roof and freshly serviced septic and well makes this house move in ready! Fenced yard and pole barn with 220 and water, chicken coop and RV parking with hookups.
This property is off market, which means it's not currently listed for sale or rent on Zillow. This may be different from what's available on other websites or public sources.

