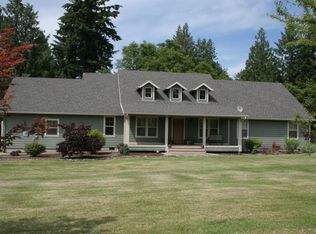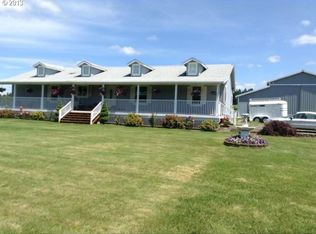Sold
$927,500
31120 SE Currin Rd, Estacada, OR 97023
3beds
2,433sqft
Residential, Single Family Residence
Built in 2020
5 Acres Lot
$926,400 Zestimate®
$381/sqft
$3,236 Estimated rent
Home value
$926,400
$880,000 - $982,000
$3,236/mo
Zestimate® history
Loading...
Owner options
Explore your selling options
What's special
This beautiful home on private acreage in the country is surrounded by the serenity of pastures and trees, and is an entertainer's dream inside and out! The well secluded property boasts 5 level acres and 360 degree breathtaking views. Entering this custom built single story ranch style home you'll find a wide open great room style floor plan. The gourmet kitchen with cooktop island features slab granite countertops, double oven, walk-in pantry and bar seating for six. Two skylights, numerous windows and sliding glass doors fill the home with plenty of natural light. You will love cookouts on the oversized timber framed covered back patio that overlooks the majority of the property, complete with outdoor fire pit, B-Hyve smart water irrigation system for approximately 7500 sq. ft. of sod, drip system for landscaping, and more. French doors lead to the primary suite with walk-in closet, dual vanity, jetted tub, walk-in shower with two shower heads and tile surround. The home is wired with CAT 5e and high speed fiber optic internet and is wired for generator back up. All water is sourced from a private well with its own filtration system. There is a 120 gallon propane storage tank plumbed to supply the kitchen stove, and BBQ. Plenty of RV parking space on the side of the garage with both 30A and 50A plug-ins. A must see!
Zillow last checked: 8 hours ago
Listing updated: October 31, 2023 at 02:31pm
Listed by:
Jason Gill 503-319-5634,
Premiere Property Group, LLC
Bought with:
Lorraine Heerwagen, 201216885
Berkshire Hathaway HomeServices NW Real Estate
Source: RMLS (OR),MLS#: 23545744
Facts & features
Interior
Bedrooms & bathrooms
- Bedrooms: 3
- Bathrooms: 3
- Full bathrooms: 2
- Partial bathrooms: 1
- Main level bathrooms: 3
Primary bedroom
- Features: Closet Organizer, French Doors, Double Sinks, Jetted Tub, Suite, Walkin Closet, Walkin Shower
- Level: Main
- Area: 225
- Dimensions: 15 x 15
Bedroom 2
- Features: Ceiling Fan, Closet Organizer, Closet
- Level: Main
- Area: 195
- Dimensions: 13 x 15
Bedroom 3
- Features: Ceiling Fan, Closet Organizer, Walkin Closet
- Level: Main
- Area: 156
- Dimensions: 13 x 12
Dining room
- Features: Formal, Great Room, Skylight
- Level: Main
- Area: 550
- Dimensions: 25 x 22
Kitchen
- Features: Builtin Range, Cook Island, Dishwasher, Gourmet Kitchen, Great Room, Pantry, Skylight, Sliding Doors, Convection Oven, Double Oven, Free Standing Refrigerator, Granite
- Level: Main
- Area: 160
- Width: 16
Living room
- Features: Ceiling Fan, Exterior Entry, Formal, Great Room
- Level: Main
- Area: 357
- Dimensions: 17 x 21
Office
- Features: Builtin Features, Exterior Entry, Sliding Doors
- Level: Main
- Area: 99
- Dimensions: 11 x 9
Heating
- Mini Split, Zoned
Cooling
- Wall Unit(s)
Appliances
- Included: Built-In Range, Convection Oven, Cooktop, Dishwasher, Double Oven, ENERGY STAR Qualified Appliances, Free-Standing Refrigerator, Plumbed For Ice Maker, Range Hood, Stainless Steel Appliance(s), Washer/Dryer, Electric Water Heater
- Laundry: Laundry Room
Features
- Ceiling Fan(s), Granite, High Ceilings, High Speed Internet, Built-in Features, Sink, Closet Organizer, Closet, Walk-In Closet(s), Formal, Great Room, Cook Island, Gourmet Kitchen, Pantry, Double Vanity, Suite, Walkin Shower
- Doors: Sliding Doors, French Doors
- Windows: Double Pane Windows, Vinyl Frames, Skylight(s)
- Basement: Crawl Space
- Fireplace features: Outside
Interior area
- Total structure area: 2,433
- Total interior livable area: 2,433 sqft
Property
Parking
- Total spaces: 2
- Parking features: Driveway, RV Access/Parking, Garage Door Opener, Attached
- Attached garage spaces: 2
- Has uncovered spaces: Yes
Features
- Levels: One
- Stories: 1
- Patio & porch: Covered Patio, Porch
- Exterior features: Fire Pit, Garden, Gas Hookup, RV Hookup, Yard, Exterior Entry
- Has spa: Yes
- Spa features: Bath
- Fencing: Fenced
- Has view: Yes
- View description: Seasonal, Territorial, Trees/Woods
Lot
- Size: 5 Acres
- Features: Level, Private, Secluded, Trees, Sprinkler, Acres 5 to 7
Details
- Additional structures: GasHookup, RVHookup
- Parcel number: 05034554
- Zoning: AGF
Construction
Type & style
- Home type: SingleFamily
- Architectural style: Ranch
- Property subtype: Residential, Single Family Residence
Materials
- Cement Siding, Lap Siding
- Foundation: Concrete Perimeter
- Roof: Composition
Condition
- Approximately
- New construction: No
- Year built: 2020
Utilities & green energy
- Gas: Gas Hookup
- Sewer: Septic Tank
- Water: Private, Well
- Utilities for property: Other Internet Service
Community & neighborhood
Security
- Security features: Security Lights
Location
- Region: Estacada
Other
Other facts
- Listing terms: Cash,Conventional,FHA,USDA Loan,VA Loan
- Road surface type: Gravel
Price history
| Date | Event | Price |
|---|---|---|
| 10/31/2023 | Sold | $927,500-4.9%$381/sqft |
Source: | ||
| 10/4/2023 | Pending sale | $975,000$401/sqft |
Source: | ||
| 6/15/2023 | Listed for sale | $975,000+119.1%$401/sqft |
Source: | ||
| 2/4/2020 | Sold | $445,000$183/sqft |
Source: | ||
Public tax history
| Year | Property taxes | Tax assessment |
|---|---|---|
| 2024 | $4,878 +2.2% | $378,654 +3% |
| 2023 | $4,772 +2.9% | $367,627 +3% |
| 2022 | $4,636 +2.8% | $356,923 +3% |
Find assessor info on the county website
Neighborhood: 97023
Nearby schools
GreatSchools rating
- 6/10River Mill Elementary SchoolGrades: K-5Distance: 1.8 mi
- 3/10Estacada Junior High SchoolGrades: 6-8Distance: 1.8 mi
- 4/10Estacada High SchoolGrades: 9-12Distance: 1.7 mi
Schools provided by the listing agent
- Elementary: River Mill
- Middle: Estacada
- High: Estacada
Source: RMLS (OR). This data may not be complete. We recommend contacting the local school district to confirm school assignments for this home.

Get pre-qualified for a loan
At Zillow Home Loans, we can pre-qualify you in as little as 5 minutes with no impact to your credit score.An equal housing lender. NMLS #10287.
Sell for more on Zillow
Get a free Zillow Showcase℠ listing and you could sell for .
$926,400
2% more+ $18,528
With Zillow Showcase(estimated)
$944,928
