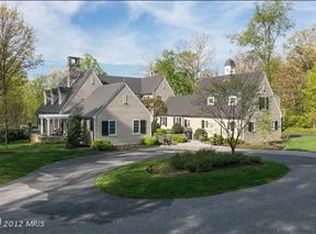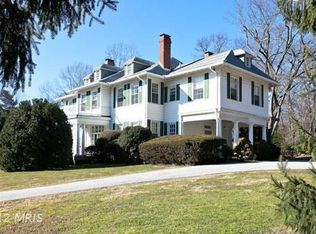Sold for $2,300,000
$2,300,000
3112 W Golf Course Rd, Owings Mills, MD 21117
7beds
13,384sqft
Single Family Residence
Built in 1911
7.47 Acres Lot
$3,360,700 Zestimate®
$172/sqft
$4,205 Estimated rent
Home value
$3,360,700
$2.76M - $4.10M
$4,205/mo
Zestimate® history
Loading...
Owner options
Explore your selling options
What's special
Located in the highly sought after golf course community of Greenspring Valley Hunt Club, this idyllic hilltop estate offers both total privacy and an oasis of serenity. Situated on over 7 acres, turn of the century craftsmanship is blended with modern updates to create an unparalleled property. An expansive front porch that belongs in Southern Living immediately beckons you upon arrival. First floor spaces are grand in proportion and ideal for entertaining, yet remain inviting and purposeful for family use. Stately historic detailed moldings, fireplace mantles, and intricate trim work cannot be replicated. Flooded with natural light throughout. A generously sized kitchen and spacious adjoining family room will be your daily hub. A wrap-around porch just off the kitchen is sure to be the preferred dining destination on beautiful evenings. On rainy days, curl up with a book and coffee on the enclosed porch surrounded by french doors. The cozy mahogany paneled library has a connecting office and en suite half bath. Upstairs the primary suite offers two bathrooms and two closets. The spacious bathrooms are ready for your vision; bring your designer with fresh ideas and make them your own. The amount of closet space will bring sheer joy to even the most prolific of fashionistas. The jewel of the property is most certainly the reimagined carriage house. Masterfully designed, it is incomparable in detail and construction. Reclaimed lumber floors. Wood burning stone fireplace. A gym, indoor sports court, wet bar, golf simulator and putting green. Welcome to your own on property retreat. For even more activity space retreat to the main house lower level theater or the outdoor sports court. This tranquil property is conveniently located in easy proximity to shopping, restaurants, 695, and many of the areas most desirable schools. Come make it your own.
Zillow last checked: 8 hours ago
Listing updated: July 19, 2023 at 06:43am
Listed by:
Jeremy Batoff 443-520-7586,
Compass
Bought with:
Lydia Travelstead, 654497
TTR Sotheby's International Realty
Source: Bright MLS,MLS#: MDBC2068784
Facts & features
Interior
Bedrooms & bathrooms
- Bedrooms: 7
- Bathrooms: 10
- Full bathrooms: 7
- 1/2 bathrooms: 3
- Main level bathrooms: 3
Basement
- Description: Percent Finished: 30.0
Heating
- Central, Forced Air, Heat Pump, Hot Water, Zoned, Electric, Propane
Cooling
- Central Air, Heat Pump, Zoned, Electric
Appliances
- Included: Microwave, Dishwasher, Disposal, Dryer, Exhaust Fan, Extra Refrigerator/Freezer, Ice Maker, Instant Hot Water, Double Oven, Oven/Range - Gas, Range Hood, Refrigerator, Six Burner Stove, Stainless Steel Appliance(s), Washer, Water Conditioner - Owned, Water Heater, Water Treat System
- Laundry: Main Level, Upper Level, Laundry Room, Mud Room
Features
- Additional Stairway, Attic, Breakfast Area, Built-in Features, Butlers Pantry, Chair Railings, Crown Molding, Family Room Off Kitchen, Floor Plan - Traditional, Formal/Separate Dining Room, Eat-in Kitchen, Kitchen - Gourmet, Kitchen Island, Kitchen - Table Space, Pantry, Primary Bath(s), Recessed Lighting, Soaking Tub, Studio, Upgraded Countertops, Walk-In Closet(s), Bar, Curved Staircase, Dry Wall, Plaster Walls, Paneled Walls
- Flooring: Wood, Hardwood, Ceramic Tile, Carpet
- Doors: French Doors, Insulated, Six Panel
- Windows: Double Hung, Wood Frames, Window Treatments
- Basement: Partially Finished,Exterior Entry
- Has fireplace: Yes
- Fireplace features: Wood Burning, Mantel(s), Brick, Marble, Stone
Interior area
- Total structure area: 13,384
- Total interior livable area: 13,384 sqft
- Finished area above ground: 13,384
Property
Parking
- Total spaces: 4
- Parking features: Garage Faces Side, Garage Door Opener, Inside Entrance, Oversized, Circular Driveway, Driveway, Paved, Asphalt, Shared Driveway, Attached
- Attached garage spaces: 4
- Has uncovered spaces: Yes
Accessibility
- Accessibility features: None
Features
- Levels: Four
- Stories: 4
- Patio & porch: Deck, Patio, Porch
- Exterior features: Extensive Hardscape, Lighting, Flood Lights, Sport Court, Stone Retaining Walls, Balcony
- Pool features: None
- Has view: Yes
- View description: Garden, Panoramic, Trees/Woods
Lot
- Size: 7.47 Acres
- Features: Front Yard, SideYard(s), Rear Yard, Private, Backs to Trees, Landscaped
Details
- Additional structures: Above Grade
- Parcel number: 04032400009122
- Zoning: RC-5
- Special conditions: Standard
Construction
Type & style
- Home type: SingleFamily
- Architectural style: Colonial
- Property subtype: Single Family Residence
Materials
- Shingle Siding
- Foundation: Stone, Block
- Roof: Asphalt,Metal,Copper,Rubber
Condition
- New construction: No
- Year built: 1911
- Major remodel year: 2009
Utilities & green energy
- Electric: 200+ Amp Service, 220 Volts, Generator
- Sewer: Septic Exists
- Water: Well
- Utilities for property: Underground Utilities
Community & neighborhood
Security
- Security features: Security System
Location
- Region: Owings Mills
- Subdivision: Greenspring Valley
Other
Other facts
- Listing agreement: Exclusive Right To Sell
- Ownership: Fee Simple
Price history
| Date | Event | Price |
|---|---|---|
| 7/19/2023 | Sold | $2,300,000-4%$172/sqft |
Source: | ||
| 6/27/2023 | Contingent | $2,395,000$179/sqft |
Source: | ||
| 6/7/2023 | Listed for sale | $2,395,000-9.5%$179/sqft |
Source: | ||
| 5/5/2023 | Listing removed | -- |
Source: | ||
| 10/11/2022 | Price change | $2,645,000-11.7%$198/sqft |
Source: | ||
Public tax history
| Year | Property taxes | Tax assessment |
|---|---|---|
| 2025 | $44,762 +6.1% | $3,688,300 +6% |
| 2024 | $42,187 +6.3% | $3,480,767 +6.3% |
| 2023 | $39,672 +6.8% | $3,273,233 +6.8% |
Find assessor info on the county website
Neighborhood: 21117
Nearby schools
GreatSchools rating
- 4/10Woodholme Elementary SchoolGrades: K-5Distance: 1.7 mi
- 3/10Pikesville Middle SchoolGrades: 6-8Distance: 3.4 mi
- 2/10Owings Mills High SchoolGrades: 9-12Distance: 2.5 mi
Schools provided by the listing agent
- District: Baltimore County Public Schools
Source: Bright MLS. This data may not be complete. We recommend contacting the local school district to confirm school assignments for this home.
Get a cash offer in 3 minutes
Find out how much your home could sell for in as little as 3 minutes with a no-obligation cash offer.
Estimated market value$3,360,700
Get a cash offer in 3 minutes
Find out how much your home could sell for in as little as 3 minutes with a no-obligation cash offer.
Estimated market value
$3,360,700

