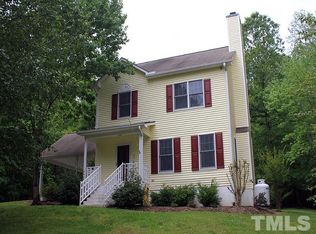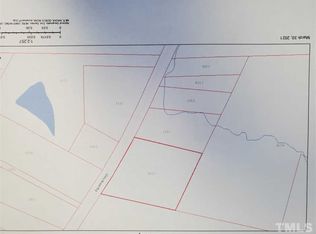Bring your chickens! 1.5+ acre private fenced lot close to Eno River Park! This older home was beautifully rebuilt in 2004. Not only do you get a great house, but also a totally fenced yard with a solar powered gate, wired shed, garden area and lots of privacy! Freshly painted, updated bathrooms, New furnace and HVAC, New Water Heater, New Osmosis Water System, New Chicken Coup, Wonderful Vegetable garden with too many items to list. Enjoy the privacy and wildlife in this charming & convenient location.
This property is off market, which means it's not currently listed for sale or rent on Zillow. This may be different from what's available on other websites or public sources.

