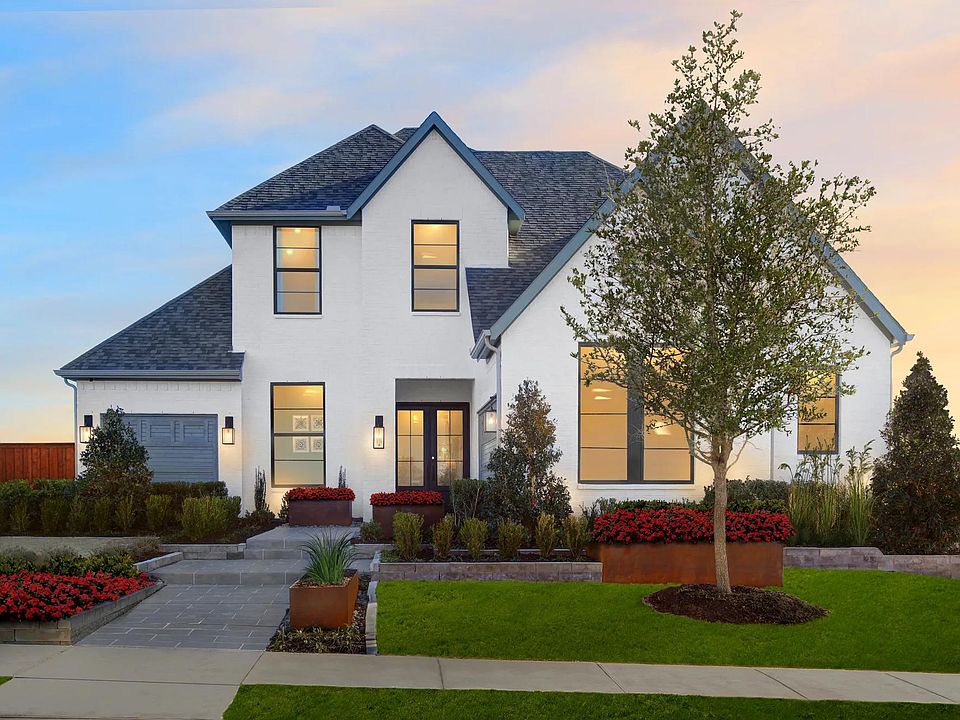MLS# 20838468 - Built by Drees Custom Homes - Const. Completed Jun 07 2025 completion! ~ This stunning traditional single-family residence, set to be completed by June 7, 2025, offers a spacious 3,974 square feet of modern living. Featuring four primary bedrooms and five bathrooms (four full and one half), this home is designed for comfort and convenience. The open floorplan boasts three inviting living areas, a cozy electric fireplace with gas logs, and a dining area perfect for gatherings. The gourmet kitchen includes a large island and pantry, ideal for culinary enthusiasts. Enjoy the outdoors on the covered patio overlooking a private yard equipped with a sprinkler system. Additional highlights include vaulted ceilings, walk-in closets, and a three-car garage. Located in the desirable Rockwall ISD, within the Homestead by Shaddock, this home combines elegance with functionality. Don't miss the opportunity to make this your dream home!
New construction
$724,990
3112 Tobias Ln, Rockwall, TX 75032
4beds
3,974sqft
Single Family Residence
Built in 2025
7,440 sqft lot
$708,600 Zestimate®
$182/sqft
$57/mo HOA
What's special
Private yardOpen floorplanFive bathroomsCovered patioVaulted ceilingsWalk-in closetsGourmet kitchen
- 130 days
- on Zillow |
- 36 |
- 1 |
Zillow last checked: 7 hours ago
Listing updated: 11 hours ago
Listed by:
Ben Caballero 888-872-6006,
HomesUSA.com 888-872-6006
Source: NTREIS,MLS#: 20838468
Travel times
Schedule tour
Select your preferred tour type — either in-person or real-time video tour — then discuss available options with the builder representative you're connected with.
Select a date
Open house
Facts & features
Interior
Bedrooms & bathrooms
- Bedrooms: 4
- Bathrooms: 5
- Full bathrooms: 4
- 1/2 bathrooms: 1
Primary bedroom
- Features: Dual Sinks, En Suite Bathroom, Separate Shower, Walk-In Closet(s)
- Level: First
- Dimensions: 19 x 13
Bedroom
- Level: Second
- Dimensions: 14 x 14
Bedroom
- Level: First
- Dimensions: 13 x 11
Bedroom
- Level: Second
- Dimensions: 12 x 13
Dining room
- Level: First
- Dimensions: 12 x 14
Game room
- Level: Second
- Dimensions: 18 x 24
Kitchen
- Features: Breakfast Bar, Eat-in Kitchen, Kitchen Island, Pantry, Walk-In Pantry
- Level: First
- Dimensions: 12 x 17
Living room
- Level: First
- Dimensions: 17 x 23
Media room
- Level: Second
- Dimensions: 17 x 14
Office
- Level: First
- Dimensions: 11 x 14
Utility room
- Features: Utility Room
- Level: First
- Dimensions: 12 x 6
Heating
- Central, Fireplace(s), Natural Gas
Cooling
- Central Air, Electric
Appliances
- Included: Some Gas Appliances, Dishwasher, Electric Oven, Gas Cooktop, Disposal, Microwave, Plumbed For Gas, Tankless Water Heater, Vented Exhaust Fan
- Laundry: Washer Hookup, Electric Dryer Hookup, Laundry in Utility Room
Features
- High Speed Internet, Kitchen Island, Open Floorplan, Pantry, Cable TV, Vaulted Ceiling(s), Walk-In Closet(s)
- Flooring: Carpet, Ceramic Tile, Other
- Has basement: No
- Number of fireplaces: 1
- Fireplace features: Electric, Gas Log, Ventless, Insert
Interior area
- Total interior livable area: 3,974 sqft
Property
Parking
- Total spaces: 3
- Parking features: Door-Single, Garage, Garage Door Opener
- Garage spaces: 3
Features
- Levels: Two
- Stories: 2
- Patio & porch: Covered
- Exterior features: Private Yard, Rain Gutters
- Pool features: None
- Fencing: Back Yard,Gate,Wood
Lot
- Size: 7,440 sqft
- Dimensions: 62 x 120
- Features: Subdivision, Sprinkler System
Details
- Parcel number: 2113 Tobias
- Special conditions: Builder Owned
Construction
Type & style
- Home type: SingleFamily
- Architectural style: Traditional,Detached
- Property subtype: Single Family Residence
Materials
- Brick
- Foundation: Slab
- Roof: Composition
Condition
- New construction: Yes
- Year built: 2025
Details
- Builder name: Drees Custom Homes
Utilities & green energy
- Sewer: Public Sewer
- Water: Public
- Utilities for property: Natural Gas Available, Sewer Available, Separate Meters, Underground Utilities, Water Available, Cable Available
Green energy
- Energy efficient items: Appliances, Insulation, Rain/Freeze Sensors, Thermostat, Water Heater, Windows
Community & HOA
Community
- Features: Clubhouse, Trails/Paths, Sidewalks
- Security: Prewired, Carbon Monoxide Detector(s), Smoke Detector(s)
- Subdivision: The Homestead - 62'
HOA
- Has HOA: Yes
- Services included: All Facilities
- HOA fee: $685 annually
- HOA name: Neighborhood Management Inc
- HOA phone: 972-359-1548
Location
- Region: Rockwall
Financial & listing details
- Price per square foot: $182/sqft
- Date on market: 2/7/2025
About the community
The Homestead, new Drees masterplanned community is coming to the North Texas town of Rockwall, on a piece of land rich with history which spans 196 acres on an old family farm near the intersection of FM549 and FM113. Near the harbor and downtown shopping, restaurants, entertainment, Lake Ray Hubbard and 22 golf courses, residents will enjoy stellar home designs with outstanding curb appeal in Rockwall ISD!
Source: Drees Homes

