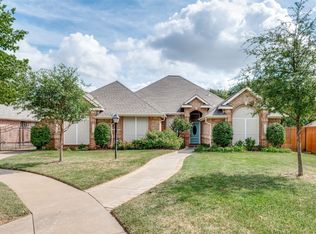Sold on 02/10/25
Price Unknown
3112 Sundance Ct, Bedford, TX 76021
3beds
2,356sqft
Single Family Residence
Built in 1984
7,797.24 Square Feet Lot
$429,800 Zestimate®
$--/sqft
$2,769 Estimated rent
Home value
$429,800
$395,000 - $464,000
$2,769/mo
Zestimate® history
Loading...
Owner options
Explore your selling options
What's special
Beautifully remodeled home nestled in a peaceful cul-de-sac within the highly sought-after Country Meadows community of Bedford. This thoughtfully designed home offers 3 spacious bedrooms all with walk in closets, 3 bathrooms, 2 welcoming living areas, and a versatile flex room perfect for a study, or cozy seating area. The open-concept layout features wood-look tile floors, plush new carpet, decorative lighting, and a soaring vaulted beam ceiling and brick fireplace in the living room. Significant updates have transformed the space, including raising the previously sunken living room and opening up walls to create a light-filled, seamless flow throughout the home. The kitchen boasts granite countertops, stainless steel appliances, and a convenient breakfast bar, making it perfect for casual dining or entertaining. The spacious primary suite impresses with its beautiful ensuite bathroom, featuring a jetted soaking tub, an updated walk-in shower, and dual closets for ample storage. Step outside to a generously sized yard and an extended patio, ideal for hosting barbecues and entertaining guests. Located near a variety of dining and shopping options, this home offers the perfect blend of comfort and convenience!
Zillow last checked: 8 hours ago
Listing updated: June 19, 2025 at 07:16pm
Listed by:
Laurie Wall 0254910 817-427-1200,
The Wall Team Realty Assoc 817-427-1200,
Sherry Vanbebber 0623439 817-319-6449,
The Wall Team Realty Assoc
Bought with:
Joshua Hutson
Compass RE Texas, LLC
Source: NTREIS,MLS#: 20784033
Facts & features
Interior
Bedrooms & bathrooms
- Bedrooms: 3
- Bathrooms: 3
- Full bathrooms: 2
- 1/2 bathrooms: 1
Primary bedroom
- Features: Closet Cabinetry, Ceiling Fan(s), Dual Sinks, Double Vanity, En Suite Bathroom, Jetted Tub, Separate Shower, Walk-In Closet(s)
- Level: First
- Dimensions: 16 x 14
Bedroom
- Features: Ceiling Fan(s), Walk-In Closet(s)
- Level: First
- Dimensions: 12 x 11
Bedroom
- Features: Ceiling Fan(s), Walk-In Closet(s)
- Level: First
- Dimensions: 12 x 11
Primary bathroom
- Features: Built-in Features, Closet Cabinetry, Dual Sinks, Double Vanity, En Suite Bathroom, Jetted Tub, Separate Shower
- Level: First
Bonus room
- Level: First
- Dimensions: 11 x 11
Dining room
- Dimensions: 13 x 11
Other
- Features: Built-in Features
- Level: Second
Game room
- Features: Ceiling Fan(s)
- Level: Second
- Dimensions: 17 x 15
Half bath
- Level: First
Kitchen
- Features: Breakfast Bar, Built-in Features, Granite Counters
- Level: First
- Dimensions: 12 x 10
Laundry
- Features: Built-in Features
- Level: First
- Dimensions: 8 x 6
Living room
- Features: Ceiling Fan(s), Fireplace
- Level: First
- Dimensions: 20 x 15
Heating
- Central, Electric
Cooling
- Central Air, Ceiling Fan(s), Electric
Appliances
- Included: Dishwasher, Electric Cooktop, Electric Oven, Electric Range, Electric Water Heater, Disposal
- Laundry: Washer Hookup, Electric Dryer Hookup, Laundry in Utility Room
Features
- Decorative/Designer Lighting Fixtures, Double Vanity, Granite Counters, High Speed Internet, Loft, Open Floorplan, Other, Paneling/Wainscoting, Cable TV, Vaulted Ceiling(s), Walk-In Closet(s)
- Flooring: Carpet, Laminate, Tile
- Windows: Skylight(s), Window Coverings
- Has basement: No
- Number of fireplaces: 1
- Fireplace features: Glass Doors, Masonry
Interior area
- Total interior livable area: 2,356 sqft
Property
Parking
- Total spaces: 2
- Parking features: Driveway, Garage Faces Front, Garage, Garage Door Opener
- Attached garage spaces: 2
- Has uncovered spaces: Yes
Features
- Levels: Two
- Stories: 2
- Patio & porch: Rear Porch, Patio
- Pool features: None
- Fencing: Wood
Lot
- Size: 7,797 sqft
- Features: Back Yard, Cul-De-Sac, Interior Lot, Lawn, Subdivision
Details
- Parcel number: 05029716
Construction
Type & style
- Home type: SingleFamily
- Architectural style: Traditional,Detached
- Property subtype: Single Family Residence
- Attached to another structure: Yes
Materials
- Brick
- Foundation: Slab
- Roof: Composition
Condition
- Year built: 1984
Utilities & green energy
- Sewer: Public Sewer
- Water: Public
- Utilities for property: Sewer Available, Water Available, Cable Available
Community & neighborhood
Security
- Security features: Security System Owned, Security System, Smoke Detector(s)
Location
- Region: Bedford
- Subdivision: Country Meadows Add
Other
Other facts
- Listing terms: Cash,Conventional,FHA,VA Loan
Price history
| Date | Event | Price |
|---|---|---|
| 2/10/2025 | Sold | -- |
Source: NTREIS #20784033 Report a problem | ||
| 1/19/2025 | Pending sale | $450,000$191/sqft |
Source: NTREIS #20784033 Report a problem | ||
| 1/14/2025 | Contingent | $450,000$191/sqft |
Source: NTREIS #20784033 Report a problem | ||
| 12/26/2024 | Price change | $450,000-2.2%$191/sqft |
Source: NTREIS #20784033 Report a problem | ||
| 12/6/2024 | Listed for sale | $460,000+64.6%$195/sqft |
Source: NTREIS #20784033 Report a problem | ||
Public tax history
| Year | Property taxes | Tax assessment |
|---|---|---|
| 2024 | $5,895 +10.5% | $402,014 -0.2% |
| 2023 | $5,337 -13.5% | $402,635 +5.3% |
| 2022 | $6,168 +2.4% | $382,259 +37.8% |
Find assessor info on the county website
Neighborhood: 76021
Nearby schools
GreatSchools rating
- 9/10Bedford Heights Elementary SchoolGrades: PK-6Distance: 0.5 mi
- 8/10Bedford Junior High SchoolGrades: 7-9Distance: 1.1 mi
- 8/10Bell High SchoolGrades: 10-12Distance: 1.3 mi
Schools provided by the listing agent
- Elementary: Bedfordhei
- High: Bell
- District: Hurst-Euless-Bedford ISD
Source: NTREIS. This data may not be complete. We recommend contacting the local school district to confirm school assignments for this home.
Get a cash offer in 3 minutes
Find out how much your home could sell for in as little as 3 minutes with a no-obligation cash offer.
Estimated market value
$429,800
Get a cash offer in 3 minutes
Find out how much your home could sell for in as little as 3 minutes with a no-obligation cash offer.
Estimated market value
$429,800
