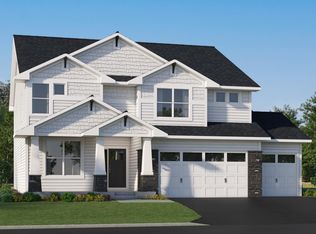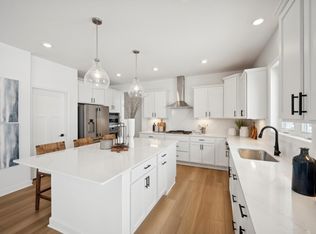Sold for $729,639 on 10/20/25
Street View
$729,639
3112 Sugar Maple Dr, Chaska, MN 55318
4beds
3,328sqft
Single Family Residence
Built in 2025
-- sqft lot
$730,100 Zestimate®
$219/sqft
$-- Estimated rent
Home value
$730,100
$694,000 - $767,000
Not available
Zestimate® history
Loading...
Owner options
Explore your selling options
What's special
Welcome to Reserve at Autumn Woods, where the impressive Washburn floorplan offers spacious living and refined finishes in a scenic Chaska setting. The open-concept main level features a grand staircase, gourmet kitchen with quartz countertops and white cabinetry, a formal dining room, and a cozy Great Room with a striking electric fireplace. A main-floor office and ¾ bath add flexibility. Upstairs, the luxurious owner's suite includes two walk-in closets and a spa-inspired bath. A loft, convenient laundry room, and three additional bedrooms-each with bath access-provide comfort for all. With an unfinished lookout basement, stamped concrete patio, extended garage, LP SmartSide siding, and full yard sod with irrigation, this home checks every box for modern living.
Zillow last checked: September 01, 2025 at 12:03pm
Listing updated: September 01, 2025 at 12:03pm
Source: Lennar Homes
Facts & features
Interior
Bedrooms & bathrooms
- Bedrooms: 4
- Bathrooms: 4
- Full bathrooms: 4
Interior area
- Total interior livable area: 3,328 sqft
Property
Parking
- Total spaces: 3
- Parking features: Garage
- Garage spaces: 3
Features
- Levels: 2.0
- Stories: 2
Details
- Parcel number: 304970730
Construction
Type & style
- Home type: SingleFamily
- Property subtype: Single Family Residence
Condition
- New Construction
- New construction: Yes
- Year built: 2025
Details
- Builder name: Lennar
Community & neighborhood
Location
- Region: Chaska
- Subdivision: Reserve at Autumn Woods : Landmark Collection
Price history
| Date | Event | Price |
|---|---|---|
| 10/20/2025 | Sold | $729,639-8.6%$219/sqft |
Source: Public Record | ||
| 8/29/2025 | Price change | $798,675-2.1%$240/sqft |
Source: | ||
| 8/19/2025 | Price change | $816,190+8.9%$245/sqft |
Source: | ||
| 7/17/2025 | Price change | $749,638-1.3%$225/sqft |
Source: | ||
| 7/14/2025 | Price change | $759,345-2%$228/sqft |
Source: | ||
Public tax history
| Year | Property taxes | Tax assessment |
|---|---|---|
| 2024 | $1,204 +38.1% | $165,000 +32% |
| 2023 | $872 | $125,000 |
Find assessor info on the county website
Neighborhood: 55318
Nearby schools
GreatSchools rating
- 6/10Jonathan Elementary SchoolGrades: K-5Distance: 1.5 mi
- 9/10Chaska High SchoolGrades: 8-12Distance: 0.8 mi
- 7/10Chaska Middle School EastGrades: 6-8Distance: 1.9 mi
Schools provided by the MLS
- Elementary: Johnathan Elementary School
- Middle: Chaska Middle School East
- High: Chaska High School
- District: Eastern Carver County Schools ISD 112
Source: Lennar Homes. This data may not be complete. We recommend contacting the local school district to confirm school assignments for this home.
Get a cash offer in 3 minutes
Find out how much your home could sell for in as little as 3 minutes with a no-obligation cash offer.
Estimated market value
$730,100
Get a cash offer in 3 minutes
Find out how much your home could sell for in as little as 3 minutes with a no-obligation cash offer.
Estimated market value
$730,100

