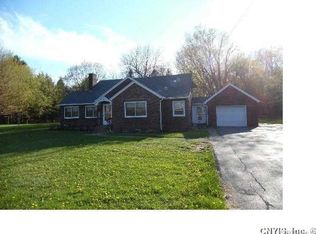Entrancing river views in a home for all seasons -- From the spacious great room's dramatic vaulted ceiling of reclaimed barn wood to the ever-changing river views in every room upstairs & down, this mid-century ranch impresses at every turn. A tiled entry leads into the great room, with the master suite to the right, bay-windowed formal dining room left, and stairs to the walk-out lower level. The master suite has a tile shower, separate tub and dual sinks. The master bedroom and kitchen each have a deck overlooking the river. The large eat-in kitchen has a capacious pantry, island with Jenn-Air cooktop & grill, double sink plus bar sink, and a Quadra-fire pellet stove. Between the kitchen and double garage are a half bath and a laundry/mud room with new HE washer & dryer. Downstairs are a large family room/library with wet bar and the home's second fireplace; two bedrooms; a bathroom; and a bonus room that could be a fourth bedroom. The family room opens onto a large screen porch and a new patio, both facing the river. This home has abundant storage: closets (10), cabinets and drawers. Finishing off this gem are a new septic system and new landscaping with timber staircases.
This property is off market, which means it's not currently listed for sale or rent on Zillow. This may be different from what's available on other websites or public sources.
