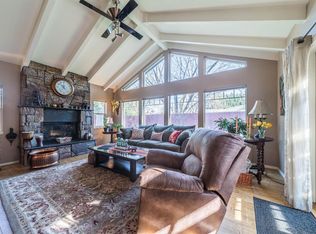Closed
$350,000
3112 Springbrook Rd, Medford, OR 97504
3beds
2baths
1,518sqft
Single Family Residence
Built in 1988
7,840.8 Square Feet Lot
$354,000 Zestimate®
$231/sqft
$2,236 Estimated rent
Home value
$354,000
$319,000 - $393,000
$2,236/mo
Zestimate® history
Loading...
Owner options
Explore your selling options
What's special
Lovingly maintained, move-in ready, single-level East Medford home! Comfortable, vaulted floor plan. Living room features a built-in wall library w/storage cabinets & TV niche. French doors to patio. Efficient kitchen offers large picture window behind sink, smooth cooktop oven, dishwasher & great pantry storage. Kitchen is open to dining area w/a darling bay window. The primary bedroom suite features double closets plus a linen closet & spacious solid surface walk-in shower. Spacious .18-acre lot provides ample room to enjoy your back yard & start a garden! Consider adding an above-ground or in-ground pool to enjoy this summer & many more to come! Tons of room in the oversized 2-car garage w/accessible attic space & a deep tub sink. The driveway can accommodate 3 parking spaces w/room for a small RV or boat. An added bonus - the roof is 4-5 years new per owner & the HVAC system has been recently serviced! Fantastic location close to parks, schools, shopping & restaurants.
Zillow last checked: 8 hours ago
Listing updated: December 12, 2024 at 01:34pm
Listed by:
John L. Scott Ashland 541-488-1311
Bought with:
eXp Realty, LLC
Source: Oregon Datashare,MLS#: 220183353
Facts & features
Interior
Bedrooms & bathrooms
- Bedrooms: 3
- Bathrooms: 2
Heating
- Electric, Forced Air
Cooling
- Central Air
Appliances
- Included: Dishwasher, Disposal, Dryer, Oven, Range, Range Hood, Refrigerator, Washer, Water Heater
Features
- Built-in Features, Ceiling Fan(s), Laminate Counters, Linen Closet, Shower/Tub Combo, Solid Surface Counters, Vaulted Ceiling(s)
- Flooring: Carpet, Hardwood, Vinyl
- Windows: Aluminum Frames, Bay Window(s), Double Pane Windows, Skylight(s)
- Basement: None
- Has fireplace: No
- Common walls with other units/homes: No Common Walls
Interior area
- Total structure area: 1,518
- Total interior livable area: 1,518 sqft
Property
Parking
- Total spaces: 2
- Parking features: Attached, Concrete, Driveway, Garage Door Opener
- Attached garage spaces: 2
- Has uncovered spaces: Yes
Features
- Levels: One
- Stories: 1
- Patio & porch: Patio
- Fencing: Fenced
- Has view: Yes
- View description: Territorial
Lot
- Size: 7,840 sqft
- Features: Level
Details
- Additional structures: Shed(s)
- Parcel number: 10686513
- Zoning description: SFR-4
- Special conditions: Standard
Construction
Type & style
- Home type: SingleFamily
- Architectural style: Traditional
- Property subtype: Single Family Residence
Materials
- Frame
- Foundation: Concrete Perimeter
- Roof: Composition
Condition
- New construction: No
- Year built: 1988
Utilities & green energy
- Sewer: Public Sewer
- Water: Public
Community & neighborhood
Security
- Security features: Carbon Monoxide Detector(s)
Location
- Region: Medford
- Subdivision: Countrywood Subdivision Unit 1
Other
Other facts
- Listing terms: Cash,Conventional,FHA,VA Loan
- Road surface type: Paved
Price history
| Date | Event | Price |
|---|---|---|
| 10/23/2024 | Sold | $350,000-2.8%$231/sqft |
Source: | ||
| 9/9/2024 | Pending sale | $360,000$237/sqft |
Source: | ||
| 9/6/2024 | Price change | $360,000-2.7%$237/sqft |
Source: | ||
| 8/12/2024 | Price change | $370,000-3.9%$244/sqft |
Source: | ||
| 7/1/2024 | Price change | $385,000-1.3%$254/sqft |
Source: | ||
Public tax history
| Year | Property taxes | Tax assessment |
|---|---|---|
| 2024 | $3,502 +3.2% | $234,410 +3% |
| 2023 | $3,394 +2.5% | $227,590 |
| 2022 | $3,312 +2.7% | $227,590 +3% |
Find assessor info on the county website
Neighborhood: 97504
Nearby schools
GreatSchools rating
- 5/10Kennedy Elementary SchoolGrades: K-6Distance: 0.3 mi
- 3/10Hedrick Middle SchoolGrades: 6-8Distance: 2.1 mi
- 7/10North Medford High SchoolGrades: 9-12Distance: 1 mi
Schools provided by the listing agent
- Elementary: Kennedy Elem
- Middle: Hedrick Middle
- High: North Medford High
Source: Oregon Datashare. This data may not be complete. We recommend contacting the local school district to confirm school assignments for this home.
Get pre-qualified for a loan
At Zillow Home Loans, we can pre-qualify you in as little as 5 minutes with no impact to your credit score.An equal housing lender. NMLS #10287.
