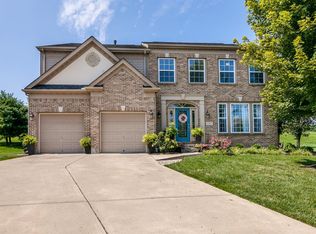Exquisitely updated and well cared for home, perfect for your discriminating buyer. Attention to details for comfort and every day living. You must see to appreciate this home. Fenced yard with side entry garage. Community pool with play area.
This property is off market, which means it's not currently listed for sale or rent on Zillow. This may be different from what's available on other websites or public sources.
