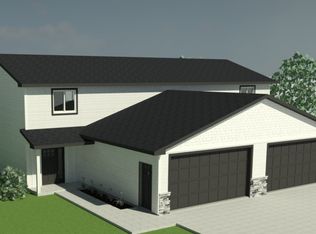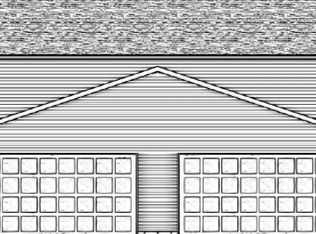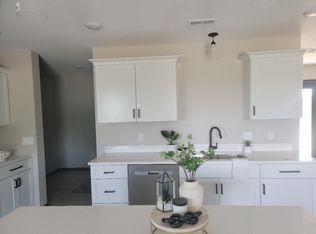Closed
$600,000
3112 Scotch Ln, Mankato, MN 56001
6beds
6baths
3,600sqft
Duplex Side by Side
Built in 2025
-- sqft lot
$604,700 Zestimate®
$167/sqft
$-- Estimated rent
Home value
$604,700
$514,000 - $714,000
Not available
Zestimate® history
Loading...
Owner options
Explore your selling options
What's special
Estimated Completion Date, July 30. Luxury New Construction Twin Home with open plan providing a foyer, great storage, kitchen center island, stainless appliances and main floor laundry. Upstairs you will find 3 generous bedrooms, including the Primary with en-suite bathroom and large walk in closet. Now available for immediate possession! Luxury Twin Homes with open plan providing a foyer, great storage, kitchen center island, stainless appliances and main floor laundry. Upstairs you will find 3 generous bedrooms, including the Primary with en-suite bathroom. The hardscape, seeded lawn, and all appliances are included. The garage is insulated and drywalled. Very efficient and low maintenance twin home living. Ideal way to begin or add to your personal real estate empire. Reach out to learn what's possible. 3112 offers classic white cabinetry, black hardware and finishes and stunning mocha wood trim package. 3114 offers grey cabinetry, white trim and black hardware.
Zillow last checked: 8 hours ago
Listing updated: August 20, 2025 at 10:01am
Listed by:
Rebecca Thate 507-381-9920,
RE/MAX Advantage Plus
Bought with:
Rebecca Thate
RE/MAX Advantage Plus
Source: NorthstarMLS as distributed by MLS GRID,MLS#: 6680033
Facts & features
Interior
Bedrooms & bathrooms
- Bedrooms: 6
- Bathrooms: 6
Heating
- Forced Air
Features
- Basement: None
Interior area
- Total structure area: 3,600
- Total interior livable area: 3,600 sqft
- Finished area above ground: 3,600
- Finished area below ground: 0
Property
Parking
- Total spaces: 4
- Parking features: Attached, Asphalt, Garage Door Opener, Insulated Garage
- Attached garage spaces: 4
- Has uncovered spaces: Yes
- Details: Garage Dimensions (40x21), Garage Door Height (8), Garage Door Width (16)
Accessibility
- Accessibility features: None
Features
- Levels: Two
- Patio & porch: Patio
Lot
- Size: 0.26 Acres
- Dimensions: 0.256 acres
- Features: Cleared
- Topography: Level
Details
- Foundation area: 1800
- Parcel number: R010914100011
- Zoning description: Residential-Multi-Family,Residential-Single Family
Construction
Type & style
- Home type: MultiFamily
- Property subtype: Duplex Side by Side
Materials
- Brick/Stone, Vinyl Siding, Frame
- Roof: Age 8 Years or Less
Condition
- Age of Property: 0
- New construction: Yes
- Year built: 2025
Utilities & green energy
- Electric: Circuit Breakers
- Gas: Natural Gas
- Sewer: City Sewer/Connected
- Water: City Water/Connected
- Utilities for property: Underground Utilities
Community & neighborhood
Location
- Region: Mankato
- Subdivision: Groh Farm Sub
Other
Other facts
- Road surface type: Paved
Price history
| Date | Event | Price |
|---|---|---|
| 8/19/2025 | Sold | $600,000+3.5%$167/sqft |
Source: | ||
| 7/1/2025 | Pending sale | $579,900$161/sqft |
Source: | ||
| 6/17/2025 | Price change | $579,900+0.9%$161/sqft |
Source: | ||
| 3/5/2025 | Listed for sale | $575,000$160/sqft |
Source: | ||
Public tax history
| Year | Property taxes | Tax assessment |
|---|---|---|
| 2024 | $344 +152.9% | $34,000 +33.3% |
| 2023 | $136 +134.5% | $25,500 |
| 2022 | $58 | $25,500 |
Find assessor info on the county website
Neighborhood: 56001
Nearby schools
GreatSchools rating
- 9/10Washington Elementary SchoolGrades: K-5Distance: 2.8 mi
- 5/10Prairie Winds Middle SchoolGrades: 6-8Distance: 2.5 mi
- 6/10Mankato East Senior High SchoolGrades: 9-12Distance: 2 mi

Get pre-qualified for a loan
At Zillow Home Loans, we can pre-qualify you in as little as 5 minutes with no impact to your credit score.An equal housing lender. NMLS #10287.


