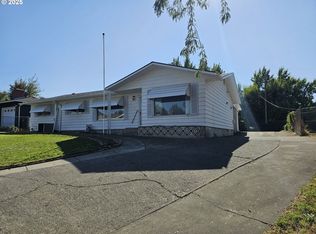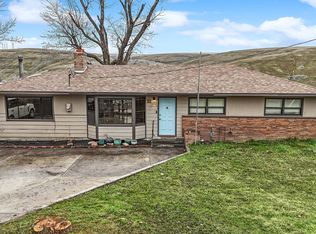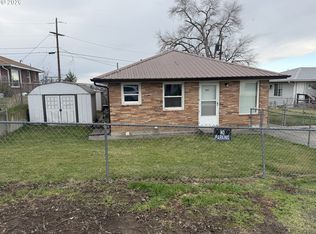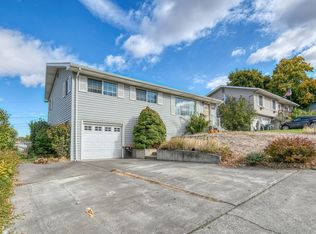Reinforced foundation ensures long term strength and stability in this never been lived in 2024 Marlette. Welcome to your 1493 Sq. FT m/l brand new dream home, beautifully crafted, Energy Star Certified for year-round comfort and efficiency with fenced yard. This modern 3-bedroom, 2-bath home is perched in a prime spot offering sweeping views of Pendleton and surrounding mountains. Step inside to soft, neutral tones and recessed lighting throughout, creating a warm, inviting atmosphere. The living room and primary suite are pre-wired for ceiling fans, and a spacious bonus room provides the perfect flex space for a home office, formal dining room, or creative studio. The island kitchen bar is ideal for casual dining and entertaining, with built-in electrical, storage, and seating for stools. Enjoy the convenience of forced air heating and cooling, durable double-pane low-E vinyl windows, and the added protection of a covered carport and garden shed. Seller is in process of adding electrical to garden shed, landscaping, and UGS. Whether you're soaking in the views or enjoying the flow of this thoughtfully designed interior, this home checks every box. Central air conditioning will be added at sale of home, prior to closing. Schedule a showing today.
Pending
$334,900
3112 SW River View Dr, Pendleton, OR 97801
3beds
1,493sqft
Est.:
Residential, Manufactured Home
Built in 2024
9,147.6 Square Feet Lot
$-- Zestimate®
$224/sqft
$-- HOA
What's special
Fenced yardGarden shedThoughtfully designed interiorRecessed lighting throughoutSoft neutral tonesCovered carport
- 463 days |
- 621 |
- 16 |
Zillow last checked: 8 hours ago
Listing updated: February 20, 2026 at 02:15am
Listed by:
Marsha Morgan 541-377-5152,
Coldwell Banker Farley Company
Source: RMLS (OR),MLS#: 24268782
Facts & features
Interior
Bedrooms & bathrooms
- Bedrooms: 3
- Bathrooms: 2
- Full bathrooms: 2
- Main level bathrooms: 2
Rooms
- Room types: Utility Room, Bonus Room, Bedroom 2, Bedroom 3, Dining Room, Family Room, Kitchen, Living Room, Primary Bedroom
Primary bedroom
- Level: Main
Bedroom 2
- Level: Main
Bedroom 3
- Level: Main
Kitchen
- Level: Main
Living room
- Level: Main
Heating
- Forced Air
Cooling
- Heat Pump
Appliances
- Included: Dishwasher, ENERGY STAR Qualified Appliances, Free-Standing Range, Free-Standing Refrigerator, Range Hood, Electric Water Heater
- Laundry: Laundry Room
Features
- Kitchen Island, Pantry
- Flooring: Vinyl, Wall to Wall Carpet
- Windows: Double Pane Windows, Vinyl Frames
- Basement: Crawl Space
Interior area
- Total structure area: 1,493
- Total interior livable area: 1,493 sqft
Property
Parking
- Parking features: Carport, Driveway
- Has carport: Yes
- Has uncovered spaces: Yes
Accessibility
- Accessibility features: Builtin Lighting, Kitchen Cabinets, Main Floor Bedroom Bath, One Level, Walkin Shower, Accessibility
Features
- Stories: 1
- Has view: Yes
- View description: Seasonal
Lot
- Size: 9,147.6 Square Feet
- Features: Sloped, SqFt 7000 to 9999
Details
- Parcel number: 161091
- Zoning: R2
Construction
Type & style
- Home type: MobileManufactured
- Property subtype: Residential, Manufactured Home
Materials
- Other
- Foundation: Concrete Perimeter
- Roof: Composition
Condition
- New Construction
- New construction: Yes
- Year built: 2024
Utilities & green energy
- Sewer: Public Sewer
- Water: Public
Community & HOA
HOA
- Has HOA: No
Location
- Region: Pendleton
Financial & listing details
- Price per square foot: $224/sqft
- Tax assessed value: $35,570
- Annual tax amount: $592
- Date on market: 11/19/2024
- Cumulative days on market: 463 days
- Listing terms: Cash,Conventional,FHA,VA Loan
- Road surface type: Paved
- Body type: Double Wide
Estimated market value
Not available
Estimated sales range
Not available
Not available
Price history
Price history
| Date | Event | Price |
|---|---|---|
| 2/20/2026 | Pending sale | $334,900$224/sqft |
Source: | ||
| 10/7/2025 | Price change | $334,900+3.1%$224/sqft |
Source: | ||
| 6/10/2025 | Price change | $324,900-1.5%$218/sqft |
Source: | ||
| 3/18/2025 | Price change | $329,900-1.5%$221/sqft |
Source: | ||
| 2/18/2025 | Price change | $334,900-1.5%$224/sqft |
Source: | ||
| 11/19/2024 | Listed for sale | $339,900$228/sqft |
Source: | ||
Public tax history
Public tax history
| Year | Property taxes | Tax assessment |
|---|---|---|
| 2024 | $592 +5.4% | $31,990 +6.1% |
| 2022 | $562 +2.5% | $30,160 +3% |
| 2021 | $549 +3.5% | $29,290 +3% |
| 2020 | $530 +0.2% | $28,440 +3% |
| 2019 | $529 +2.7% | $27,620 +3% |
| 2018 | $515 +2.4% | $26,820 +3% |
| 2017 | $503 +5.8% | $26,040 +3% |
| 2016 | $475 | $25,290 +9.2% |
| 2015 | $475 -0.1% | $23,160 |
| 2014 | $476 +4.7% | $23,160 |
| 2013 | $454 +5.7% | $23,160 +6% |
| 2011 | $430 +7.7% | $21,840 +3% |
| 2010 | $399 -1.7% | $21,210 +3% |
| 2009 | $406 +3.6% | $20,600 +3% |
| 2008 | $392 +2% | $20,000 +3% |
| 2007 | $384 | $19,420 |
Find assessor info on the county website
BuyAbility℠ payment
Est. payment
$1,773/mo
Principal & interest
$1555
Property taxes
$218
Climate risks
Neighborhood: 97801
Nearby schools
GreatSchools rating
- 2/10Sherwood Heights Elementary SchoolGrades: K-5Distance: 0.9 mi
- 5/10Sunridge Middle SchoolGrades: 6-8Distance: 1.9 mi
- 5/10Pendleton High SchoolGrades: 9-12Distance: 1.1 mi
Schools provided by the listing agent
- Elementary: Sherwood Hts
- Middle: Sunridge
- High: Pendleton
Source: RMLS (OR). This data may not be complete. We recommend contacting the local school district to confirm school assignments for this home.






