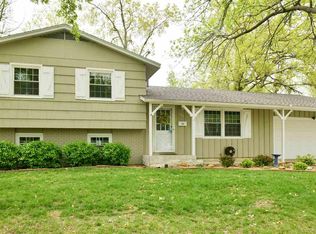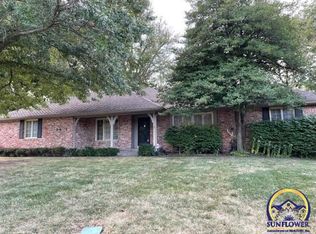Sold on 03/15/24
Price Unknown
3112 SW Mulvane St, Topeka, KS 66611
3beds
1,856sqft
Single Family Residence, Residential
Built in 1962
8,712 Square Feet Lot
$221,500 Zestimate®
$--/sqft
$1,637 Estimated rent
Home value
$221,500
$204,000 - $239,000
$1,637/mo
Zestimate® history
Loading...
Owner options
Explore your selling options
What's special
Incredibly well-maintained 3-bedroom SW CHARMER in the Briarwood Neighborhood! Exuding curb appeal, you'll notice the the beautiful hardwood flooring and tile throughout main level, crown molding, ample kitchen countertop space, and updated bathrooms/vanities. Watch the sunset from the screened-in porch just off the primary bedroom or entertain and play with pets in the large and fenced-in backyard complete with serene sitting area! You can't miss the large/open recreation room in the basement and plenty of storage area in the unfinished basement area that is ready for your ideas. Call us today for a private showing before this home is gone for good!
Zillow last checked: 8 hours ago
Listing updated: March 15, 2024 at 07:30am
Listed by:
Megan Geis 785-817-5201,
KW One Legacy Partners, LLC
Bought with:
John Ringgold, 00051961
KW One Legacy Partners, LLC
Source: Sunflower AOR,MLS#: 232727
Facts & features
Interior
Bedrooms & bathrooms
- Bedrooms: 3
- Bathrooms: 2
- Full bathrooms: 1
- 1/2 bathrooms: 1
Primary bedroom
- Level: Main
- Area: 204
- Dimensions: 12X17
Bedroom 2
- Level: Main
- Area: 115
- Dimensions: 10X11.5
Bedroom 3
- Level: Main
- Area: 132
- Dimensions: 11X12
Bedroom 4
- Level: Basement
- Dimensions: 11X10 Non Egress window
Dining room
- Level: Main
- Area: 90
- Dimensions: 9X10
Family room
- Level: Basement
- Area: 196
- Dimensions: 14X14
Kitchen
- Level: Main
- Area: 120
- Dimensions: 12X10
Laundry
- Level: Basement
Living room
- Level: Main
- Area: 156
- Dimensions: 13x12
Heating
- Natural Gas
Cooling
- Central Air
Appliances
- Laundry: In Basement
Features
- Flooring: Hardwood, Laminate
- Basement: Concrete
- Has fireplace: Yes
- Fireplace features: Master Bedroom
Interior area
- Total structure area: 1,856
- Total interior livable area: 1,856 sqft
- Finished area above ground: 1,356
- Finished area below ground: 500
Property
Parking
- Parking features: Attached
- Has attached garage: Yes
Features
- Patio & porch: Screened
Lot
- Size: 8,712 sqft
- Dimensions: 75 x 120
Details
- Parcel number: R62763
- Special conditions: Standard,Arm's Length
Construction
Type & style
- Home type: SingleFamily
- Architectural style: Ranch
- Property subtype: Single Family Residence, Residential
Condition
- Year built: 1962
Community & neighborhood
Location
- Region: Topeka
- Subdivision: Briarwood Rep 1
Price history
| Date | Event | Price |
|---|---|---|
| 3/15/2024 | Sold | -- |
Source: | ||
| 2/15/2024 | Pending sale | $179,000$96/sqft |
Source: | ||
| 2/14/2024 | Listed for sale | $179,000$96/sqft |
Source: | ||
Public tax history
| Year | Property taxes | Tax assessment |
|---|---|---|
| 2025 | -- | $21,402 +13.5% |
| 2024 | $2,635 +2.7% | $18,850 +6% |
| 2023 | $2,564 +8.5% | $17,783 +12% |
Find assessor info on the county website
Neighborhood: Briarwood
Nearby schools
GreatSchools rating
- 5/10Jardine ElementaryGrades: PK-5Distance: 0.5 mi
- 6/10Jardine Middle SchoolGrades: 6-8Distance: 0.5 mi
- 5/10Topeka High SchoolGrades: 9-12Distance: 2.7 mi
Schools provided by the listing agent
- Elementary: Jardine Elementary School/USD 501
- Middle: Jardine Middle School/USD 501
- High: Topeka West High School/USD 501
Source: Sunflower AOR. This data may not be complete. We recommend contacting the local school district to confirm school assignments for this home.

