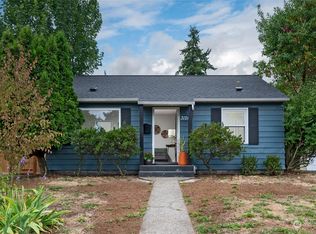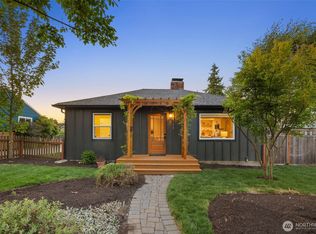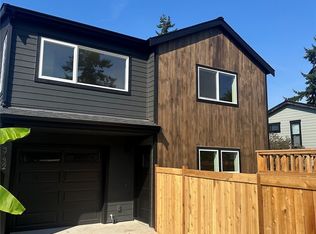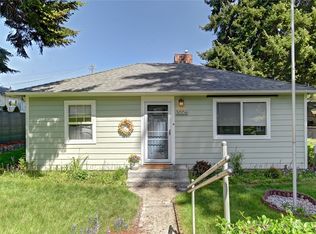Sold
Listed by:
Geoff Hill,
KW Greater Seattle
Bought with: eXp Realty
$600,000
3112 SW 97th Street, Seattle, WA 98126
2beds
740sqft
Single Family Residence
Built in 1942
7,501.03 Square Feet Lot
$592,400 Zestimate®
$811/sqft
$2,474 Estimated rent
Home value
$592,400
$545,000 - $646,000
$2,474/mo
Zestimate® history
Loading...
Owner options
Explore your selling options
What's special
Perched above a quiet, curbed street, this quintessentially quaint home is delightfully dialed-in! Elegant, efficient layout, complemented by south-facing exposure for outstanding natural light. Newly remodeled kitchen & mini-splits for high-efficiency heating & cooling. Good-sized bedrooms. Stunning, original hardwood floors throughout. Fresh interior paint, updated electrical, & newer roof & appliances. Oversized fenced lot features enormous electrified shop with excellent potential for DADU or garage. 20 minutes to downtown Seattle, & conveniently close to numerous popular parks, shopping, dining, arts, entertainment, & everything burgeoning White Center and W. Seattle has to offer. Move-in ready and eagerly awaiting your Summer soirees!
Zillow last checked: 8 hours ago
Listing updated: April 21, 2025 at 04:03am
Offers reviewed: Feb 25
Listed by:
Geoff Hill,
KW Greater Seattle
Bought with:
Tristan Hoyle, 24012567
eXp Realty
Source: NWMLS,MLS#: 2333927
Facts & features
Interior
Bedrooms & bathrooms
- Bedrooms: 2
- Bathrooms: 1
- Full bathrooms: 1
- Main level bathrooms: 1
- Main level bedrooms: 2
Primary bedroom
- Level: Main
Bedroom
- Level: Main
Bathroom full
- Level: Main
Dining room
- Level: Main
Entry hall
- Level: Main
Kitchen with eating space
- Level: Main
Living room
- Level: Main
Utility room
- Level: Main
Heating
- Fireplace(s)
Cooling
- Has cooling: Yes
Appliances
- Included: Dishwasher(s), Dryer(s), Disposal, Refrigerator(s), Stove(s)/Range(s), Washer(s), Garbage Disposal, Water Heater: Electric, Water Heater Location: Utility Room
Features
- Dining Room
- Flooring: Hardwood, Vinyl Plank
- Windows: Double Pane/Storm Window
- Basement: None
- Number of fireplaces: 1
- Fireplace features: Wood Burning, Main Level: 1, Fireplace
Interior area
- Total structure area: 740
- Total interior livable area: 740 sqft
Property
Parking
- Parking features: Driveway, Off Street, RV Parking
Features
- Levels: One
- Stories: 1
- Entry location: Main
- Patio & porch: Double Pane/Storm Window, Dining Room, Fireplace, Hardwood, Water Heater
- Has view: Yes
- View description: Territorial
Lot
- Size: 7,501 sqft
- Features: Curbs, Paved, Sidewalk, Cable TV, Fenced-Partially, Gas Available, High Speed Internet, RV Parking, Shop
- Topography: Level,Partial Slope
- Residential vegetation: Garden Space
Details
- Parcel number: 7454000130
- Zoning: NR3
- Zoning description: Jurisdiction: City
- Special conditions: Standard
Construction
Type & style
- Home type: SingleFamily
- Architectural style: Cape Cod
- Property subtype: Single Family Residence
Materials
- Metal/Vinyl
- Foundation: Poured Concrete
- Roof: Composition
Condition
- Very Good
- Year built: 1942
Utilities & green energy
- Electric: Company: Seattle City Light
- Sewer: Sewer Connected, Company: Seattle Public Utilities
- Water: Public, Company: Seattle Public Utilities
- Utilities for property: Various, Various
Community & neighborhood
Location
- Region: Seattle
- Subdivision: Arbor Heights
Other
Other facts
- Listing terms: Cash Out,Conventional,FHA,VA Loan
- Cumulative days on market: 39 days
Price history
| Date | Event | Price |
|---|---|---|
| 3/21/2025 | Sold | $600,000+0%$811/sqft |
Source: | ||
| 2/26/2025 | Pending sale | $599,950$811/sqft |
Source: | ||
| 2/20/2025 | Listed for sale | $599,950+8.4%$811/sqft |
Source: | ||
| 11/28/2022 | Sold | $553,500+3.1%$748/sqft |
Source: | ||
| 10/27/2022 | Pending sale | $537,000$726/sqft |
Source: | ||
Public tax history
| Year | Property taxes | Tax assessment |
|---|---|---|
| 2024 | $5,160 +5.7% | $458,000 +4.6% |
| 2023 | $4,883 +5.3% | $438,000 -5.8% |
| 2022 | $4,639 +8.9% | $465,000 +19.2% |
Find assessor info on the county website
Neighborhood: Arbor Heights
Nearby schools
GreatSchools rating
- 6/10Arbor Heights Elementary SchoolGrades: PK-5Distance: 0.6 mi
- 5/10Denny Middle SchoolGrades: 6-8Distance: 1 mi
- 3/10Chief Sealth High SchoolGrades: 9-12Distance: 0.9 mi

Get pre-qualified for a loan
At Zillow Home Loans, we can pre-qualify you in as little as 5 minutes with no impact to your credit score.An equal housing lender. NMLS #10287.
Sell for more on Zillow
Get a free Zillow Showcase℠ listing and you could sell for .
$592,400
2% more+ $11,848
With Zillow Showcase(estimated)
$604,248


