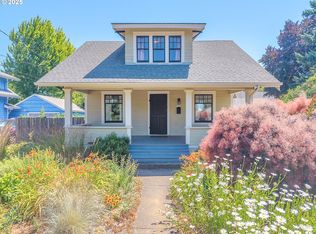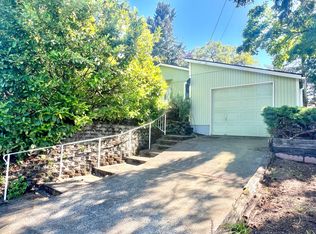Exhale because you've found your next home. This is a beautifully remodeled cottage is in the heart of the highly sought after South Tabor neighborhood. With this home, it's all about location, style, and the feeling of privacy. Located next to all the hot food spots, Clinton park, and Franklin HS. Freshly painted inside and out, kitchen makeover, newer roof, and two fireplaces. Call me today about making this your next home! [Home Energy Score = 5. HES Report at https://rpt.greenbuildingregistry.com/hes/OR10186349]
This property is off market, which means it's not currently listed for sale or rent on Zillow. This may be different from what's available on other websites or public sources.

