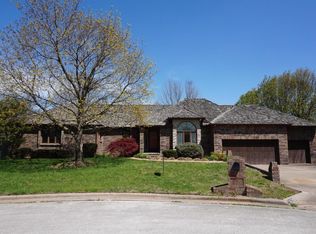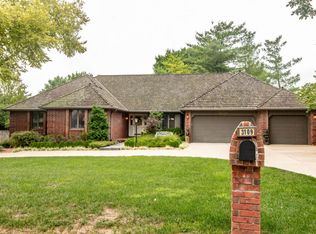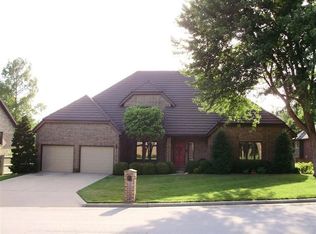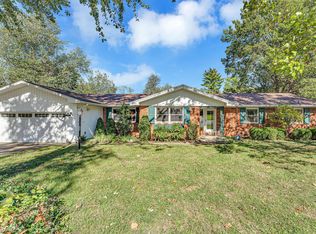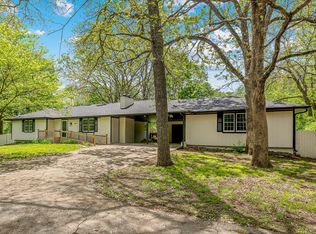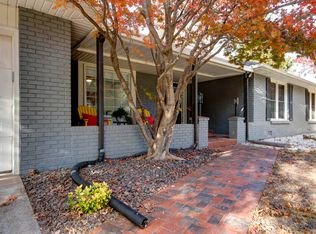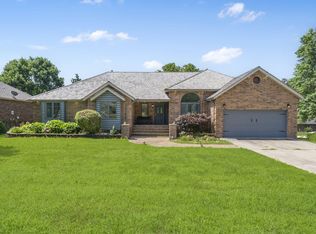Beautifully remodeled single-level home in the sought-after Chimney Hills subdivision in Southeast Springfield! This all-brick property offers multiple living and dining areas, providing flexible space for entertaining, relaxing, or even a home office. Each bedroom features its own en-suite bathroom for ultimate comfort and privacy, plus a convenient half bath for guests. The kitchen showcases a high-end appliance package, quality finishes, and thoughtful design. The 3-car garage includes a fixed staircase to the attic with an abundance of storage space. Large windows fill the home with natural light and frame views of the spacious, flat yard with mature trees. Tucked at the end of a cul-de-sac in an established neighborhood known for its character and convenience. Includes a 1yr HOME WARRANTY!
Active
$525,000
3112 S Ventura Avenue, Springfield, MO 65804
3beds
2,964sqft
Est.:
Single Family Residence
Built in 1987
0.3 Acres Lot
$507,300 Zestimate®
$177/sqft
$6/mo HOA
What's special
All-brick propertyQuality finishesHigh-end appliance packageThoughtful design
- 53 days |
- 1,002 |
- 69 |
Zillow last checked: 8 hours ago
Listing updated: December 10, 2025 at 10:48am
Listed by:
Julie Allen 417-894-2650,
Murney Associates - Primrose
Source: SOMOMLS,MLS#: 60308193
Tour with a local agent
Facts & features
Interior
Bedrooms & bathrooms
- Bedrooms: 3
- Bathrooms: 4
- Full bathrooms: 3
- 1/2 bathrooms: 1
Rooms
- Room types: Master Bedroom, Pantry, Living Areas (2), Living Room, Family Room
Heating
- Forced Air, Central, Fireplace(s), Natural Gas
Cooling
- Central Air, Ceiling Fan(s)
Appliances
- Included: Dishwasher, Gas Water Heater, Free-Standing Gas Oven, Ice Maker, Exhaust Fan, Microwave, Refrigerator, Disposal
- Laundry: Main Level, Laundry Room, W/D Hookup
Features
- High Speed Internet, High Ceilings, Quartz Counters, Vaulted Ceiling(s), Walk-In Closet(s), Walk-in Shower
- Flooring: Tile, Luxury Vinyl
- Windows: Double Pane Windows
- Has basement: No
- Attic: Partially Floored,Permanent Stairs
- Has fireplace: Yes
- Fireplace features: Living Room, Gas, Tile
Interior area
- Total structure area: 2,964
- Total interior livable area: 2,964 sqft
- Finished area above ground: 2,964
- Finished area below ground: 0
Video & virtual tour
Property
Parking
- Total spaces: 3
- Parking features: Driveway, Garage Faces Front, Garage Door Opener
- Attached garage spaces: 3
- Has uncovered spaces: Yes
Features
- Levels: One
- Stories: 1
- Patio & porch: Patio, Front Porch, Rear Porch
- Exterior features: Rain Gutters, Cable Access
- Fencing: Partial,Wood,Privacy
Lot
- Size: 0.3 Acres
- Features: Cul-De-Sac, Level, Mature Trees, Landscaped
Details
- Parcel number: 881904305077
Construction
Type & style
- Home type: SingleFamily
- Architectural style: Traditional,Ranch
- Property subtype: Single Family Residence
Materials
- Brick
- Foundation: Crawl Space
- Roof: Composition
Condition
- Year built: 1987
Utilities & green energy
- Sewer: Public Sewer
- Water: Public
Community & HOA
Community
- Security: Smoke Detector(s), Security System
- Subdivision: Chimney Hills
HOA
- Services included: Common Area Maintenance
- HOA fee: $75 annually
Location
- Region: Springfield
Financial & listing details
- Price per square foot: $177/sqft
- Tax assessed value: $308,700
- Annual tax amount: $3,146
- Date on market: 10/23/2025
- Listing terms: Cash,VA Loan,FHA,Conventional
- Road surface type: Asphalt, Concrete
Estimated market value
$507,300
$482,000 - $533,000
$2,850/mo
Price history
Price history
| Date | Event | Price |
|---|---|---|
| 11/21/2025 | Listed for sale | $525,000$177/sqft |
Source: | ||
| 11/10/2025 | Pending sale | $525,000$177/sqft |
Source: | ||
| 10/23/2025 | Listed for sale | $525,000$177/sqft |
Source: | ||
Public tax history
Public tax history
| Year | Property taxes | Tax assessment |
|---|---|---|
| 2024 | $3,147 +0.6% | $58,650 |
| 2023 | $3,129 +7.5% | $58,650 +10.1% |
| 2022 | $2,910 +0% | $53,280 |
Find assessor info on the county website
BuyAbility℠ payment
Est. payment
$3,082/mo
Principal & interest
$2603
Property taxes
$289
Other costs
$190
Climate risks
Neighborhood: Primrose
Nearby schools
GreatSchools rating
- 5/10Field Elementary SchoolGrades: K-5Distance: 0.8 mi
- 6/10Pershing Middle SchoolGrades: 6-8Distance: 1.3 mi
- 8/10Glendale High SchoolGrades: 9-12Distance: 1 mi
Schools provided by the listing agent
- Elementary: SGF-Field
- Middle: SGF-Pershing
- High: SGF-Glendale
Source: SOMOMLS. This data may not be complete. We recommend contacting the local school district to confirm school assignments for this home.
- Loading
- Loading
