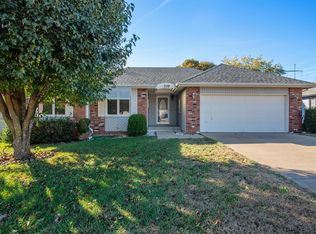Great home in a very popular neighborhood. Located in West Village where location is key. Close to shopping, (HyVee) , banking and restaurants. This well maintained home is located on a large corner lot. Features include 3 bedrooms, two bathrooms, large kitchen/dining area, two car garage. Master bathroom just recently remodeled approved by VA. is oversized with his and her closets, double vanities, new sinks and countertop, large walk-in shower and raised toilet. Safety bars installed. Large living area open to kitchen/dining . Lots of counter and cabinet space. Laundry room is off the kitchen with a large walk-in pantry. Cozy up to the newly installed gas fireplace. Walk out of the living room on to the large covered deck, great for entertaining, party lights included. Energy efficient heating and air units. 50 gallon water heater is three years old. Seller owned water softener included. Great family neighborhood with sidewalks for dog walking, bike riding with the kids, jogging or just strolling on a nice sunny day. Don't miss out!
This property is off market, which means it's not currently listed for sale or rent on Zillow. This may be different from what's available on other websites or public sources.

