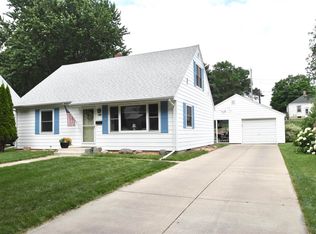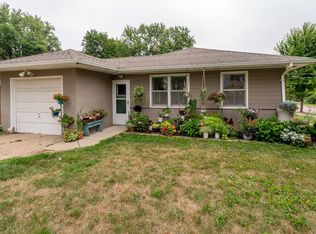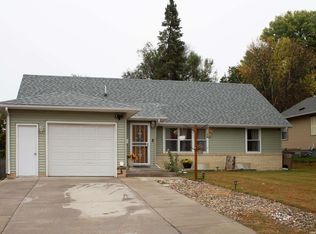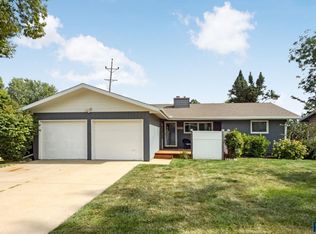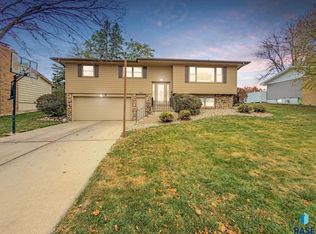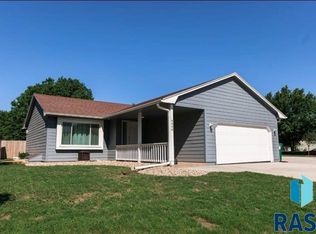This beautifully updated 5-bedroom, 2-bath house boasts an array of desirable features that cater to modern living. Step inside to discover stunning hardwood floors that flow throughout, creating a warm and inviting atmosphere.
In the lower level you can Cozy up by the wood-burning fireplace in the spacious living area, perfect for those chilly evenings. The heart of the home, a stylish kitchen equipped with newer appliances, is a culinary enthusiast's delight and ideal for entertaining guests. With ample space for family and friends, enjoy the convenience of a 2-stall garage and a great location that offers both privacy and easy access to local amenities. Don't miss your chance to call this gem your own—schedule a viewing today and experience the perfect blend of comfort and style!
For sale
$364,900
3112 S 5th Ave, Sioux Falls, SD 57105
5beds
2,100sqft
Est.:
Single Family Residence
Built in 1955
8,176.21 Square Feet Lot
$-- Zestimate®
$174/sqft
$-- HOA
What's special
Wood-burning fireplaceStunning hardwood floorsNewer appliancesStylish kitchen
- 88 days |
- 229 |
- 8 |
Zillow last checked: 8 hours ago
Listing updated: September 26, 2025 at 09:16am
Listed by:
Kim M Petit,
Elite Team Real Estate,
Chad Petit,
Elite Team Real Estate
Source: Realtor Association of the Sioux Empire,MLS#: 22507396
Tour with a local agent
Facts & features
Interior
Bedrooms & bathrooms
- Bedrooms: 5
- Bathrooms: 2
- Full bathrooms: 1
- 3/4 bathrooms: 1
- Main level bedrooms: 3
Primary bedroom
- Description: Hardwood floors, Large double closet
- Level: Main
- Area: 180
- Dimensions: 15 x 12
Bedroom 2
- Description: Hardwood floors, Large closet
- Level: Main
- Area: 120
- Dimensions: 12 x 10
Bedroom 3
- Description: Hardwood floors, Large closet
- Level: Main
- Area: 72
- Dimensions: 9 x 8
Bedroom 4
- Description: Large closet
- Level: Basement
- Area: 132
- Dimensions: 12 x 11
Bedroom 5
- Description: Pass through to bath
- Level: Basement
- Area: 216
- Dimensions: 18 x 12
Dining room
- Description: Hardwood floors, open floorplan
- Level: Main
- Area: 48
- Dimensions: 8 x 6
Family room
- Description: Wood burning stove
- Level: Basement
- Area: 336
- Dimensions: 28 x 12
Kitchen
- Description: Updated and open
- Level: Main
- Area: 130
- Dimensions: 13 x 10
Living room
- Description: Hardwood floors/ Large windows
- Level: Main
- Area: 276
- Dimensions: 23 x 12
Heating
- Natural Gas, 90% Efficient
Cooling
- Central Air
Appliances
- Included: Range, Dishwasher, Refrigerator
Features
- 3+ Bedrooms Same Level
- Flooring: Carpet, Wood
- Basement: Full
- Has fireplace: Yes
- Fireplace features: Wood Burning
Interior area
- Total interior livable area: 2,100 sqft
- Finished area above ground: 1,090
- Finished area below ground: 1,010
Property
Parking
- Total spaces: 2
- Parking features: Concrete
- Garage spaces: 2
Features
- Fencing: Partial
Lot
- Size: 8,176.21 Square Feet
- Dimensions: 73x112
- Features: City Lot
Details
- Parcel number: 50838
Construction
Type & style
- Home type: SingleFamily
- Architectural style: Ranch
- Property subtype: Single Family Residence
Materials
- Vinyl Siding
- Foundation: Block
- Roof: Composition
Condition
- Year built: 1955
Utilities & green energy
- Sewer: Public Sewer
- Water: Public
Community & HOA
Community
- Subdivision: Valley Park Addn
HOA
- Has HOA: No
Location
- Region: Sioux Falls
Financial & listing details
- Price per square foot: $174/sqft
- Tax assessed value: $273,200
- Annual tax amount: $3,725
- Date on market: 9/26/2025
Estimated market value
Not available
Estimated sales range
Not available
Not available
Price history
Price history
| Date | Event | Price |
|---|---|---|
| 9/26/2025 | Listed for sale | $364,900$174/sqft |
Source: | ||
| 5/28/2025 | Listing removed | $364,900$174/sqft |
Source: | ||
| 4/9/2025 | Price change | $364,900-2.7%$174/sqft |
Source: | ||
| 3/5/2025 | Listed for sale | $375,000+15.4%$179/sqft |
Source: | ||
| 6/10/2022 | Sold | $325,000+8.4%$155/sqft |
Source: | ||
Public tax history
Public tax history
| Year | Property taxes | Tax assessment |
|---|---|---|
| 2024 | $3,581 +13.9% | $273,200 +23.9% |
| 2023 | $3,144 +4.7% | $220,500 +11.1% |
| 2022 | $3,002 +14.4% | $198,400 +18.2% |
Find assessor info on the county website
BuyAbility℠ payment
Est. payment
$1,868/mo
Principal & interest
$1415
Property taxes
$325
Home insurance
$128
Climate risks
Neighborhood: Augustana
Nearby schools
GreatSchools rating
- 2/10Laura Wilder Elementary - 31Grades: K-5Distance: 1 mi
- 6/10Edison Middle School - 06Grades: 6-8Distance: 0.7 mi
- 5/10Roosevelt High School - 03Grades: 9-12Distance: 3.7 mi
Schools provided by the listing agent
- Elementary: Robert Frost ES
- Middle: Patrick Henry MS
- High: Lincoln HS
- District: Sioux Falls
Source: Realtor Association of the Sioux Empire. This data may not be complete. We recommend contacting the local school district to confirm school assignments for this home.
- Loading
- Loading
