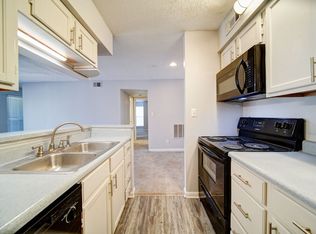Sold for $173,000 on 06/27/24
$173,000
3112 Rockingham Rd, High Point, NC 27265
2beds
936sqft
Stick/Site Built, Residential, Townhouse
Built in 1985
0.04 Acres Lot
$178,300 Zestimate®
$--/sqft
$1,540 Estimated rent
Home value
$178,300
$162,000 - $196,000
$1,540/mo
Zestimate® history
Loading...
Owner options
Explore your selling options
What's special
Welcome to your dream home! This charming 2-bedroom, 2-bathroom home offers the perfect blend of comfort and style. Step inside to find a bright, updated interior that radiates warmth and modern elegance. Enjoy your morning coffee on the cozy covered front porch and unwind in the evening on your private fenced back patio. With its inviting atmosphere and convenient layout, this townhome is ready to welcome you home! Don't miss the opportunity to make it yours. ** Calling for Highest and Best offers by Sunday 5/26 at 10am **
Zillow last checked: 8 hours ago
Listing updated: June 27, 2024 at 08:49am
Listed by:
Melissa Scruggs 336-259-3269,
Keller Williams Realty
Bought with:
Amanda MacColl, 320299
Berkshire Hathaway HomeServices Yost & Little Realty
Source: Triad MLS,MLS#: 1143208 Originating MLS: High Point
Originating MLS: High Point
Facts & features
Interior
Bedrooms & bathrooms
- Bedrooms: 2
- Bathrooms: 2
- Full bathrooms: 2
- Main level bathrooms: 2
Primary bedroom
- Level: Main
- Dimensions: 14.33 x 11
Bedroom 2
- Level: Main
- Dimensions: 14.33 x 11
Kitchen
- Level: Main
- Dimensions: 12 x 15
Living room
- Level: Main
- Dimensions: 15 x 11
Heating
- Forced Air, Natural Gas
Cooling
- Central Air
Appliances
- Included: Microwave, Cooktop, Dishwasher, Exhaust Fan, Free-Standing Range, Gas Water Heater
- Laundry: Dryer Connection, Washer Hookup
Features
- Ceiling Fan(s)
- Flooring: Laminate, Tile
- Has basement: No
- Attic: Pull Down Stairs
- Has fireplace: No
Interior area
- Total structure area: 936
- Total interior livable area: 936 sqft
- Finished area above ground: 936
Property
Parking
- Parking features: Assigned, Deck, Paved, No Garage
Accessibility
- Accessibility features: No Interior Steps
Features
- Levels: One
- Stories: 1
- Patio & porch: Porch
- Pool features: None
- Fencing: Fenced,Privacy
Lot
- Size: 0.04 Acres
- Features: City Lot, Not in Flood Zone
Details
- Parcel number: 205062
- Zoning: CU-RM-8
- Special conditions: Owner Sale
Construction
Type & style
- Home type: Townhouse
- Property subtype: Stick/Site Built, Residential, Townhouse
Materials
- Wood Siding
- Foundation: Slab
Condition
- Year built: 1985
Utilities & green energy
- Sewer: Public Sewer
- Water: Public
Community & neighborhood
Location
- Region: High Point
- Subdivision: Fox Croft
HOA & financial
HOA
- Has HOA: Yes
- HOA fee: $139 monthly
- Second HOA fee: $150 quarterly
Other
Other facts
- Listing agreement: Exclusive Right To Sell
Price history
| Date | Event | Price |
|---|---|---|
| 6/27/2024 | Sold | $173,000+1.8% |
Source: | ||
| 5/26/2024 | Pending sale | $169,900 |
Source: | ||
| 5/24/2024 | Listed for sale | $169,900+42.8% |
Source: | ||
| 1/20/2021 | Sold | $119,000 |
Source: | ||
| 12/1/2020 | Pending sale | $119,000$127/sqft |
Source: RE/MAX Partners #002408 Report a problem | ||
Public tax history
| Year | Property taxes | Tax assessment |
|---|---|---|
| 2025 | $1,637 | $118,800 |
| 2024 | $1,637 +2.2% | $118,800 |
| 2023 | $1,601 | $118,800 |
Find assessor info on the county website
Neighborhood: 27265
Nearby schools
GreatSchools rating
- 4/10Oak View Elementary SchoolGrades: PK-5Distance: 0.4 mi
- 4/10Laurin Welborn MiddleGrades: 6-8Distance: 1.5 mi
- 6/10T Wingate Andrews High SchoolGrades: 9-12Distance: 1.3 mi
Schools provided by the listing agent
- Elementary: Oak View
- Middle: Welborn
- High: Andrews
Source: Triad MLS. This data may not be complete. We recommend contacting the local school district to confirm school assignments for this home.
Get a cash offer in 3 minutes
Find out how much your home could sell for in as little as 3 minutes with a no-obligation cash offer.
Estimated market value
$178,300
Get a cash offer in 3 minutes
Find out how much your home could sell for in as little as 3 minutes with a no-obligation cash offer.
Estimated market value
$178,300
