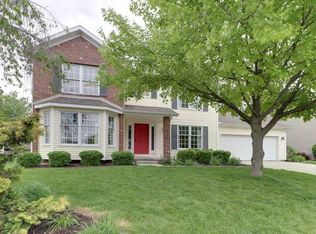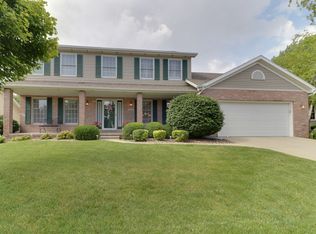This outstanding 4 bedroom, 3.5 bathroom Ridgecrest two-story home offers plenty of space and charm! The large entryway opens into both a dining room and front room/office. The living room and kitchen are open concept displaying a white washed brick fireplace (refinished 2016), new fans and paint (2016), eat in kitchen area, new refrigerator (2015), oven with gas stove and hood vent (upgraded from electric)(all 2015). Beautiful wood floors throughout main level. First floor half bathroom has new granite counters (2014), new paint, and new light fixtures. Other recent refinishes of the home include upstairs hallway paint (2016); new paint and mirrors in upstairs bathroom (2016); new master bath paint, lighting and floating shelves (2016); and new garage paint and additional shelving/organization (2018). The finished basement includes an additional full bathroom, family room, spare room, and storage. Spacious screened in back porch leads out to the landscaped fenced backyard. A must see!
This property is off market, which means it's not currently listed for sale or rent on Zillow. This may be different from what's available on other websites or public sources.


