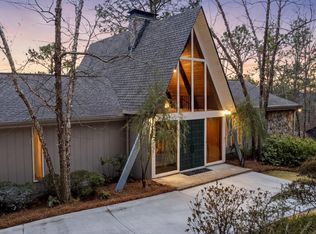Sold for $530,000
$530,000
3112 Renfro Rd, Birmingham, AL 35216
4beds
3,697sqft
Single Family Residence
Built in 1977
1.04 Acres Lot
$581,500 Zestimate®
$143/sqft
$3,040 Estimated rent
Home value
$581,500
$547,000 - $622,000
$3,040/mo
Zestimate® history
Loading...
Owner options
Explore your selling options
What's special
Be THE Home for the Holidays! This gorgeous Chalet gives you the feels of being on vacation in the mountains with breathtaking views & would be the perfect place for everyone to gather & celebrate! Sitting on an acre, the mountain-side topography gives you all the privacy with little maintenance - the shaded back yard would be the perfect spot for a fire pit on those cool evenings with your guests! The main living on the 2nd floor features a fully equipped eat-in kitchen that opens to multiple decks to take in the views. The dining room doubles as a formal sitting room surrounded by views of nature. The oversized living room with huge vaulted ceilings and a grand fireplace is the perfect entertaining room and the heart of this great home. A large en-suite with a walk in shower is right off the living room, and 2 secondary bedrooms (with adjacent bathrooms) can function in any way you desire! Downstairs is the perfect spot to let your guests spread out and have their own space!
Zillow last checked: 8 hours ago
Listing updated: September 26, 2023 at 07:53am
Listed by:
Brandon Smith 205-582-0360,
RE/MAX Advantage
Bought with:
Jeff Easter
RE/MAX on Main
Source: GALMLS,MLS#: 1351425
Facts & features
Interior
Bedrooms & bathrooms
- Bedrooms: 4
- Bathrooms: 4
- Full bathrooms: 4
Primary bedroom
- Level: First
Bedroom 1
- Level: First
Bedroom 2
- Level: First
Bedroom 3
- Level: Basement
Primary bathroom
- Level: First
Bathroom 1
- Level: First
Family room
- Level: First
Kitchen
- Features: Stone Counters, Eat-in Kitchen
- Level: First
Living room
- Level: First
Basement
- Area: 1962
Heating
- Central, Dual Systems (HEAT), Natural Gas, Heat Pump
Cooling
- Central Air, Dual, Heat Pump
Appliances
- Included: Dishwasher, Disposal, Double Oven, Refrigerator, Stainless Steel Appliance(s), Stove-Gas, Gas Water Heater
- Laundry: Electric Dryer Hookup, Washer Hookup, In Basement, Basement Area, Laundry (ROOM), Yes
Features
- Central Vacuum, Recessed Lighting, Textured Walls, Wet Bar, Cathedral/Vaulted, Smooth Ceilings, Separate Shower, Sitting Area in Master, Tub/Shower Combo, Walk-In Closet(s)
- Flooring: Carpet, Concrete, Tile
- Doors: French Doors
- Basement: Full,Partially Finished,Block
- Attic: Pull Down Stairs,Yes
- Number of fireplaces: 2
- Fireplace features: Gas Log, Gas Starter, Stone, Den, Living Room, Gas, Wood Burning
Interior area
- Total interior livable area: 3,697 sqft
- Finished area above ground: 2,213
- Finished area below ground: 1,484
Property
Parking
- Total spaces: 4
- Parking features: Attached, Basement, Driveway, Off Street, Garage Faces Side
- Attached garage spaces: 2
- Carport spaces: 2
- Covered spaces: 4
- Has uncovered spaces: Yes
Features
- Levels: 2+ story
- Patio & porch: Covered, Patio, Open (DECK), Deck
- Pool features: None
- Has spa: Yes
- Spa features: Bath
- Fencing: Fenced
- Has view: Yes
- View description: Mountain(s)
- Waterfront features: No
Lot
- Size: 1.04 Acres
Details
- Parcel number: 4000062004011.000
- Special conditions: N/A
Construction
Type & style
- Home type: SingleFamily
- Property subtype: Single Family Residence
Materials
- Brick, Wood Siding
- Foundation: Basement
Condition
- Year built: 1977
Utilities & green energy
- Sewer: Septic Tank
- Water: Public
Community & neighborhood
Location
- Region: Birmingham
- Subdivision: Vestavia
Other
Other facts
- Price range: $530K - $530K
Price history
| Date | Event | Price |
|---|---|---|
| 9/25/2023 | Sold | $530,000-7.8%$143/sqft |
Source: | ||
| 8/21/2023 | Pending sale | $574,900$156/sqft |
Source: | ||
| 8/20/2023 | Contingent | $574,900$156/sqft |
Source: | ||
| 6/29/2023 | Price change | $574,900-4.1%$156/sqft |
Source: | ||
| 5/13/2023 | Price change | $599,500-5.6%$162/sqft |
Source: | ||
Public tax history
| Year | Property taxes | Tax assessment |
|---|---|---|
| 2025 | $4,668 +2.8% | $50,980 +2.7% |
| 2024 | $4,542 +25.8% | $49,620 +25.4% |
| 2023 | $3,610 +8.3% | $39,560 -3.2% |
Find assessor info on the county website
Neighborhood: 35216
Nearby schools
GreatSchools rating
- 10/10Vestavia Hills Elementary Dolly RidgeGrades: PK-5Distance: 2.6 mi
- 10/10Louis Pizitz Middle SchoolGrades: 6-8Distance: 1.2 mi
- 8/10Vestavia Hills High SchoolGrades: 10-12Distance: 0.9 mi
Schools provided by the listing agent
- Elementary: Vestavia - Dolly Ridge
- Middle: Pizitz
- High: Vestavia Hills
Source: GALMLS. This data may not be complete. We recommend contacting the local school district to confirm school assignments for this home.
Get a cash offer in 3 minutes
Find out how much your home could sell for in as little as 3 minutes with a no-obligation cash offer.
Estimated market value$581,500
Get a cash offer in 3 minutes
Find out how much your home could sell for in as little as 3 minutes with a no-obligation cash offer.
Estimated market value
$581,500
