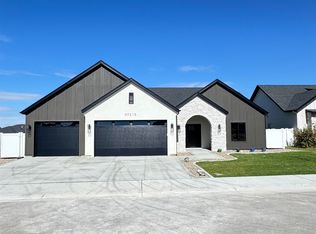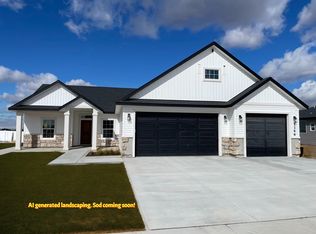Sold
Price Unknown
3112 Moonrise Rd, Twin Falls, ID 83301
4beds
3baths
2,458sqft
Single Family Residence
Built in 2020
10,585.08 Square Feet Lot
$603,200 Zestimate®
$--/sqft
$2,613 Estimated rent
Home value
$603,200
$519,000 - $706,000
$2,613/mo
Zestimate® history
Loading...
Owner options
Explore your selling options
What's special
Stunning home on the southeast side of Twin Falls is move in ready. This immaculate 2020 home was on parade of homes so has many upgrades & amazing features like custom kitchen cabinets, granite counter tops with Bertazzoni appliances including double oven and refrigerator. Walk in pantry and large island make it perfect for entertaining. You will love your fireplace which can be enjoyed from inside your home or outside on your large amazing patio. Master bedroom shower with 2 shower heads and pedestal tub. Fully fenced yard on corner lot with RV parking. This neighborhood includes walking path, parks, and school near by.
Zillow last checked: 8 hours ago
Listing updated: October 29, 2025 at 02:40pm
Listed by:
Lisa Lekkerkerk 208-320-2378,
Equity Northwest Real Estate - Southern Idaho
Bought with:
Jessica Anderson
Super Realty of Idaho
Source: IMLS,MLS#: 98932657
Facts & features
Interior
Bedrooms & bathrooms
- Bedrooms: 4
- Bathrooms: 3
- Main level bathrooms: 2
- Main level bedrooms: 4
Primary bedroom
- Level: Main
Bedroom 2
- Level: Main
Bedroom 3
- Level: Main
Bedroom 4
- Level: Main
Heating
- Natural Gas
Cooling
- Central Air
Appliances
- Included: Gas Water Heater, Dishwasher, Disposal, Double Oven, Microwave, Oven/Range Built-In
Features
- Bath-Master, Bed-Master Main Level, Great Room, Double Vanity, Breakfast Bar, Pantry, Kitchen Island, Granite Counters, Quartz Counters, Number of Baths Main Level: 2
- Has basement: No
- Has fireplace: Yes
- Fireplace features: Gas, Insert
Interior area
- Total structure area: 2,458
- Total interior livable area: 2,458 sqft
- Finished area above ground: 2,458
- Finished area below ground: 0
Property
Parking
- Total spaces: 3
- Parking features: Attached, RV Access/Parking, Driveway
- Attached garage spaces: 3
- Has uncovered spaces: Yes
Features
- Levels: One
- Fencing: Full,Vinyl
Lot
- Size: 10,585 sqft
- Features: 10000 SF - .49 AC, Irrigation Available, Sidewalks, Corner Lot, Auto Sprinkler System, Full Sprinkler System, Pressurized Irrigation Sprinkler System
Details
- Parcel number: RPT34920060010A
Construction
Type & style
- Home type: SingleFamily
- Property subtype: Single Family Residence
Materials
- Stone, Vinyl Siding
- Foundation: Crawl Space
- Roof: Composition
Condition
- Year built: 2020
Utilities & green energy
- Water: Public
- Utilities for property: Sewer Connected
Community & neighborhood
Location
- Region: Twin Falls
- Subdivision: Morning Sun Subdivision (Twin Falls)
HOA & financial
HOA
- Has HOA: Yes
- HOA fee: $150 annually
Other
Other facts
- Listing terms: Cash,Conventional,1031 Exchange,FHA,VA Loan,HomePath
- Ownership: Fee Simple,Fractional Ownership: No
- Road surface type: Paved
Price history
Price history is unavailable.
Public tax history
| Year | Property taxes | Tax assessment |
|---|---|---|
| 2024 | $5,588 -6.6% | $520,394 -8.1% |
| 2023 | $5,985 +16.4% | $565,987 -1.4% |
| 2022 | $5,141 +11% | $573,965 +32.7% |
Find assessor info on the county website
Neighborhood: 83301
Nearby schools
GreatSchools rating
- 6/10Pillar Falls ElementaryGrades: PK-5Distance: 4.6 mi
- 6/10Vera C O'leary Jr High SchoolGrades: 6-8Distance: 1.6 mi
- 8/10Twin Falls Senior High SchoolGrades: 9-12Distance: 1.8 mi
Schools provided by the listing agent
- Elementary: Pillar Falls
- Middle: O'Leary
- High: Twin Falls
- District: Twin Falls School District #411
Source: IMLS. This data may not be complete. We recommend contacting the local school district to confirm school assignments for this home.

