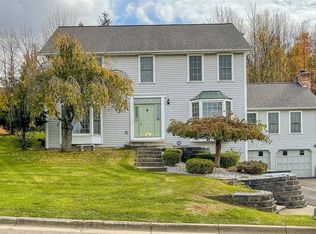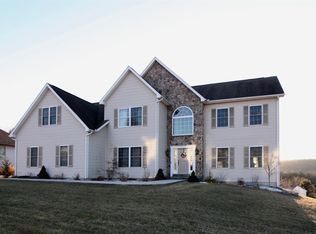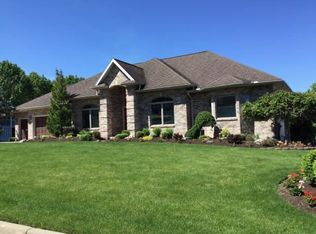Sold for $475,000
$475,000
3112 Knapp Rd, Vestal, NY 13850
4beds
2,970sqft
Single Family Residence
Built in 1991
0.25 Acres Lot
$507,400 Zestimate®
$160/sqft
$2,987 Estimated rent
Home value
$507,400
$477,000 - $538,000
$2,987/mo
Zestimate® history
Loading...
Owner options
Explore your selling options
What's special
Location! Location! Location! Vestal School District! 5 minute from Binghamton University! Top of the hill, Welcome into updated well maintained Contemporary Home. Vaulted and Cathedral Ceilings, Beautiful hardwood in the first floor, beautiful circular floor plan, open floor Large living into a dining room with a walkout into a big, private, deck with a peaceful view of the back yard. There's plenty of room for anyone's entertaining needs with both Formal and Informal. Granite Counters in the Kitchen, Built-In Shelving, 2 Gas Fireplaces. All appliances stay.cant beat a first floor Laundry. Huge and Light and Peaceful Master Suite, walkout into another deck, Master bath offers shower and the whirlpool tub. there are another 3 large bedrooms and another full bath. There’s plenty of light throughout the home, 2 updated Hot Water Heaters, a newer Concrete Driveway, and excellent Storage Space. Another Large Family Room in the Lower Level with new floors. Shopping, Hospitals, 5 minutes.
Zillow last checked: 8 hours ago
Listing updated: May 17, 2024 at 09:13am
Listed by:
Yelena Reporyeva,
KELLER WILLIAMS REALTY GREATER BINGHAMTON
Bought with:
Linda Kent, 10491208148
LINDA KENT REAL ESTATE, LLC
Source: GBMLS,MLS#: 324595 Originating MLS: Greater Binghamton Association of REALTORS
Originating MLS: Greater Binghamton Association of REALTORS
Facts & features
Interior
Bedrooms & bathrooms
- Bedrooms: 4
- Bathrooms: 3
- Full bathrooms: 2
- 1/2 bathrooms: 1
Primary bedroom
- Level: Second
- Dimensions: 17 x 17
Bedroom
- Level: Second
- Dimensions: 13 x 11
Bedroom
- Level: Second
- Dimensions: 12 x 10
Bedroom
- Level: Second
- Dimensions: 11 x 11
Primary bathroom
- Level: Second
- Dimensions: 11 x 10
Bathroom
- Level: Second
- Dimensions: 7 x 6 + 4.6 x 4
Dining room
- Level: First
- Dimensions: 13.9 x 11.5
Dining room
- Level: First
- Dimensions: in the kitchen
Family room
- Level: First
- Dimensions: 18.5 x 15
Foyer
- Level: First
- Dimensions: 13 x 6
Great room
- Level: Lower
- Dimensions: 25 x 12 + 9 x 8 + jog
Half bath
- Level: First
- Dimensions: 6 x 5
Kitchen
- Level: First
- Dimensions: 19.9 x 13.5
Laundry
- Level: First
- Dimensions: 6 x 5
Living room
- Level: First
- Dimensions: 20 x 13
Heating
- Forced Air
Cooling
- Central Air, Ceiling Fan(s)
Appliances
- Included: Dryer, Dishwasher, Exhaust Fan, Free-Standing Range, Disposal, Gas Water Heater, Humidifier, Microwave, Refrigerator, Water Softener Owned, Washer
- Laundry: Gas Dryer Hookup
Features
- Cathedral Ceiling(s), Jetted Tub, Skylights, Vaulted Ceiling(s), Walk-In Closet(s)
- Flooring: Carpet, Hardwood, Laminate, Tile
- Doors: Storm Door(s)
- Windows: Insulated Windows, Skylight(s)
- Number of fireplaces: 2
- Fireplace features: Family Room, Living Room, Gas
Interior area
- Total interior livable area: 2,970 sqft
- Finished area above ground: 2,520
- Finished area below ground: 450
Property
Parking
- Total spaces: 2
- Parking features: Attached, Electricity, Garage, Two Car Garage, Garage Door Opener, Water Available
- Attached garage spaces: 2
Features
- Patio & porch: Covered, Deck, Open
- Exterior features: Deck, Landscaping, Storm Windows/Doors
Lot
- Size: 0.25 Acres
- Dimensions: 104 x 120
- Features: Level, Sloped Up, Landscaped
Details
- Parcel number: 03480017400700010140000000
- Other equipment: Satellite Dish
Construction
Type & style
- Home type: SingleFamily
- Architectural style: Contemporary
- Property subtype: Single Family Residence
Materials
- Cedar, Vinyl Siding
- Foundation: Concrete Perimeter
Condition
- Year built: 1991
Utilities & green energy
- Sewer: Public Sewer
- Water: Public
- Utilities for property: Cable Available
Community & neighborhood
Location
- Region: Vestal
- Subdivision: Vestal Heights Sub Sec 5
Other
Other facts
- Listing agreement: Exclusive Right To Sell
- Ownership: OWNER
Price history
| Date | Event | Price |
|---|---|---|
| 5/15/2024 | Sold | $475,000-4.8%$160/sqft |
Source: | ||
| 3/19/2024 | Pending sale | $499,000$168/sqft |
Source: | ||
| 3/1/2024 | Listed for sale | $499,000+27.9%$168/sqft |
Source: | ||
| 8/18/2022 | Sold | $390,000+0%$131/sqft |
Source: | ||
| 7/30/2022 | Pending sale | $389,900$131/sqft |
Source: | ||
Public tax history
| Year | Property taxes | Tax assessment |
|---|---|---|
| 2024 | -- | $427,100 +10% |
| 2023 | -- | $388,200 +13% |
| 2022 | -- | $343,500 +5% |
Find assessor info on the county website
Neighborhood: 13850
Nearby schools
GreatSchools rating
- 6/10African Road Elementary SchoolGrades: K-5Distance: 0.7 mi
- 6/10Vestal Middle SchoolGrades: 6-8Distance: 0.7 mi
- 7/10Vestal Senior High SchoolGrades: 9-12Distance: 2.2 mi
Schools provided by the listing agent
- Elementary: African Road
- District: Vestal
Source: GBMLS. This data may not be complete. We recommend contacting the local school district to confirm school assignments for this home.


