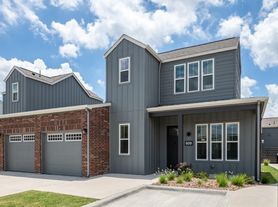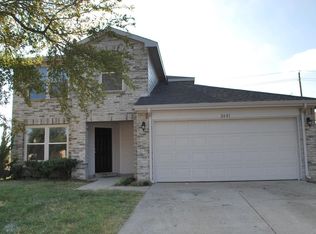FALL SPECIAL
READY FOR IMMEDIATE MOVE IN
You won't want to miss this fantastic opportunity in McKinney! Great curb appeal is just the beginning on this one! As soon as you walk through the front door you are greeted with an open concept floor plan where the formal dining, formal living, and kitchen are all open to each other. Spacious living area is accented by a fireplace with mantel and the whole area is flooded with natural light. The kitchen is complete with stainless steel appliances, stone counters, an island, and features plenty of counter and cabinet space, including above cabinet shelving. All bedrooms are upstairs, including the large primary bedroom with raised ceilings and spacious closet. Primary bathroom has a dual sink vanity, garden tub, and glass enclosed shower. Also included upstairs as a massive secondary living area that could be used for any number of things! Large back yard even has a great covered patio so that you can enjoy your space from the shade!
HOA is $290.00 per year and will be added to the monthly rent at $24 per month + $2495 = $2519 per month. $2,419 with concession.
FALL SPECIAL DETAILS: $100 off rent as long as no late payments or returned payments are received. Rent goes back to originally marketed rate if a payment is late or returned.
No smoking of any kind. Pets welcome with restrictions and additional deposit.
12 month lease minimum. Absolutely no smoking of any kind. Pets welcome with restrictions and additional deposit.
House for rent
$2,395/mo
3112 Grant St, McKinney, TX 75071
4beds
2,539sqft
Price may not include required fees and charges.
Single family residence
Available now
Cats, dogs OK
Central air
Hookups laundry
Attached garage parking
Forced air
What's special
Open concept floor planStainless steel appliancesFlooded with natural lightFormal livingLarge primary bedroomStone countersCovered patio
- 54 days |
- -- |
- -- |
Travel times
Looking to buy when your lease ends?
Consider a first-time homebuyer savings account designed to grow your down payment with up to a 6% match & a competitive APY.
Facts & features
Interior
Bedrooms & bathrooms
- Bedrooms: 4
- Bathrooms: 3
- Full bathrooms: 2
- 1/2 bathrooms: 1
Heating
- Forced Air
Cooling
- Central Air
Appliances
- Included: Dishwasher, Microwave, Oven, WD Hookup
- Laundry: Hookups
Features
- WD Hookup
- Flooring: Carpet, Tile
Interior area
- Total interior livable area: 2,539 sqft
Property
Parking
- Parking features: Attached
- Has attached garage: Yes
- Details: Contact manager
Features
- Exterior features: Heating system: Forced Air, Huge bonus space!, Kitchen Island, Lawn
Details
- Parcel number: R845200E02201
Construction
Type & style
- Home type: SingleFamily
- Property subtype: Single Family Residence
Community & HOA
Location
- Region: Mckinney
Financial & listing details
- Lease term: 1 Year
Price history
| Date | Event | Price |
|---|---|---|
| 10/15/2025 | Price change | $2,395-4%$1/sqft |
Source: Zillow Rentals | ||
| 9/11/2025 | Listed for rent | $2,495-9.3%$1/sqft |
Source: Zillow Rentals | ||
| 8/18/2025 | Listing removed | $2,750$1/sqft |
Source: Zillow Rentals | ||
| 8/8/2025 | Price change | $2,750-7.6%$1/sqft |
Source: Zillow Rentals | ||
| 7/14/2025 | Listed for rent | $2,975+99%$1/sqft |
Source: Zillow Rentals | ||

