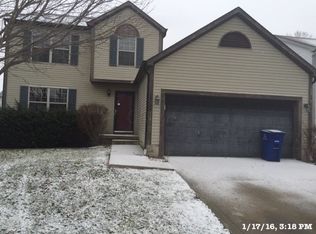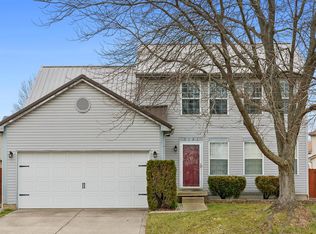Sold for $310,000 on 09/29/23
$310,000
3112 Crossgate Rd, Columbus, OH 43232
4beds
1,872sqft
Single Family Residence
Built in 1997
9,147.6 Square Feet Lot
$325,800 Zestimate®
$166/sqft
$2,241 Estimated rent
Home value
$325,800
$310,000 - $342,000
$2,241/mo
Zestimate® history
Loading...
Owner options
Explore your selling options
What's special
This stunning home has been freshly updated with new flooring throughout the home and fresh interior paint. The natural color palette creates an inviting atmosphere that is perfect for entertaining. The kitchen features a center island and provides plenty of flexible living space throughout the home. The primary bathroom features double sinks, good under sink storage, and a separate tub and shower. Outside, you will find a fenced in backyard and a covered sitting area, perfect for enjoying the outdoors. This home offers a fireplace and all the features you need for comfortable living. Don't miss out on this amazing opportunity!
Zillow last checked: 8 hours ago
Listing updated: February 28, 2025 at 07:12pm
Listed by:
Daniel J Beirne 480-462-5392,
Opendoor Brokerage LLC,
Bradley James Clements,
Opendoor Brokerage LLC
Bought with:
Robert Vincent Duncan, 2006004778
KW Classic Properties Realty
Source: Columbus and Central Ohio Regional MLS ,MLS#: 223016814
Facts & features
Interior
Bedrooms & bathrooms
- Bedrooms: 4
- Bathrooms: 3
- Full bathrooms: 2
- 1/2 bathrooms: 1
Features
- Flooring: Laminate, Carpet
- Common walls with other units/homes: No Common Walls
Interior area
- Total structure area: 1,872
- Total interior livable area: 1,872 sqft
Property
Parking
- Total spaces: 4
- Parking features: Attached
- Attached garage spaces: 2
- Carport spaces: 2
Features
- Levels: Two
Lot
- Size: 9,147 sqft
Details
- Parcel number: 010233951
Construction
Type & style
- Home type: SingleFamily
- Property subtype: Single Family Residence
Materials
- Foundation: Block
Condition
- New construction: No
- Year built: 1997
Utilities & green energy
- Sewer: Public Sewer
- Water: Public
Community & neighborhood
Location
- Region: Columbus
- Subdivision: Walnut Bluff #9
Other
Other facts
- Listing terms: Other,VA Loan,FHA,Conventional
Price history
| Date | Event | Price |
|---|---|---|
| 9/29/2023 | Sold | $310,000+3.3%$166/sqft |
Source: | ||
| 8/25/2023 | Pending sale | $300,000$160/sqft |
Source: | ||
| 8/17/2023 | Price change | $300,000-1%$160/sqft |
Source: | ||
| 7/18/2023 | Listed for sale | $303,000$162/sqft |
Source: | ||
| 6/9/2023 | Pending sale | $303,000$162/sqft |
Source: | ||
Public tax history
| Year | Property taxes | Tax assessment |
|---|---|---|
| 2024 | $4,232 +7.4% | $92,340 +6.1% |
| 2023 | $3,940 +39.4% | $87,050 +63.7% |
| 2022 | $2,826 -0.2% | $53,170 |
Find assessor info on the county website
Neighborhood: Walnut Heights
Nearby schools
GreatSchools rating
- 3/10Liberty Elementary SchoolGrades: PK-5Distance: 0.4 mi
- 3/10Yorktown Middle SchoolGrades: 6-8Distance: 2 mi
- 2/10Independence High SchoolGrades: 9-12Distance: 0.6 mi
Get a cash offer in 3 minutes
Find out how much your home could sell for in as little as 3 minutes with a no-obligation cash offer.
Estimated market value
$325,800
Get a cash offer in 3 minutes
Find out how much your home could sell for in as little as 3 minutes with a no-obligation cash offer.
Estimated market value
$325,800

