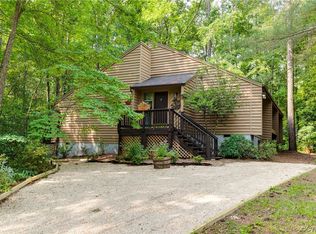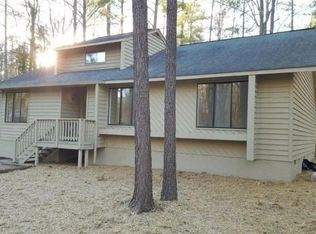Sold for $372,500 on 10/28/25
$372,500
3112 Cottage Oaks Ct, Midlothian, VA 23112
3beds
1,446sqft
Single Family Residence
Built in 1980
8,929.8 Square Feet Lot
$373,800 Zestimate®
$258/sqft
$2,173 Estimated rent
Home value
$373,800
$351,000 - $396,000
$2,173/mo
Zestimate® history
Loading...
Owner options
Explore your selling options
What's special
Welcome to your peaceful haven in the heart of Brandermill! Tucked away in a quiet cul-de-sac just steps from walking trails and natural greenways, this home combines comfort, convenience, and charm. Voted YARD of THE MONTH by Brandermill HOA! Come see for yourself this beautiful home will not last.
Inside, you’ll find a bright and inviting open living space, filled with natural light from large windows and vaulted ceilings. The kitchen offers modern updates with granite counters and newer appliances, while luxury vinyl floors add warmth and character throughout. Both the hall bath and the primary bath have been beautifully updated, blending style and functionality.
Key improvements include a new roof (2021), new windows, gutters, appliances, kitchen remodel, and an encapsulated crawlspace. With these upgrades already taken care of, you can move right in and focus on enjoying your new lifestyle.
Step outside to enjoy the peaceful surroundings of your private lot, with easy access to trails, natural walkways, and all the amenities that make Brandermill one of the area’s most desirable communities. From 15 miles of walking and biking paths to the Swift Creek Reservoir for boating and fishing, plus playgrounds, shopping, and top-rated schools nearby—this home offers the perfect balance of tranquility and convenience.
Don’t miss your chance to own this gem in one of Brandermill’s most sought-after locations!
Zillow last checked: 8 hours ago
Listing updated: November 25, 2025 at 01:18pm
Listed by:
Gregory Hoffman 540-270-0753,
Network Realty Group
Bought with:
Samuel Marks, 0225249659
Real Broker LLC
Source: CVRMLS,MLS#: 2525903 Originating MLS: Central Virginia Regional MLS
Originating MLS: Central Virginia Regional MLS
Facts & features
Interior
Bedrooms & bathrooms
- Bedrooms: 3
- Bathrooms: 2
- Full bathrooms: 2
Primary bedroom
- Description: In suite bathroom, his and hers sinks two closets
- Level: First
- Dimensions: 13.0 x 12.0
Bedroom 2
- Level: First
- Dimensions: 12.0 x 10.0
Bedroom 3
- Level: First
- Dimensions: 12.0 x 10.0
Dining room
- Description: large dining area open to living room
- Level: First
- Dimensions: 14.0 x 10.0
Other
- Description: Tub & Shower
- Level: First
Kitchen
- Description: large eat in kitchen w sliding glass door to deck
- Level: First
- Dimensions: 14.0 x 19.0
Laundry
- Description: pantry and laundry area
- Level: First
- Dimensions: 8.0 x 6.0
Living room
- Description: wood burning fireplace
- Level: First
- Dimensions: 13.0 x 13.0
Heating
- Electric
Cooling
- Central Air
Features
- Has basement: No
- Attic: Access Only
Interior area
- Total interior livable area: 1,446 sqft
- Finished area above ground: 1,446
- Finished area below ground: 0
Property
Features
- Levels: One
- Stories: 1
- Pool features: Pool, Community
- Has view: Yes
- View description: Water
- Has water view: Yes
- Water view: Water
Lot
- Size: 8,929 sqft
Details
- Parcel number: 724686903800000
- Zoning description: R7
- Special conditions: Corporate Listing
Construction
Type & style
- Home type: SingleFamily
- Architectural style: Bungalow,Cottage
- Property subtype: Single Family Residence
Materials
- Block, Cedar, Wood Siding
- Roof: Asphalt
Condition
- Resale
- New construction: No
- Year built: 1980
Utilities & green energy
- Sewer: Public Sewer
- Water: Public
Community & neighborhood
Community
- Community features: Common Grounds/Area, Golf, Home Owners Association, Pool, Putting Green, Tennis Court(s)
Location
- Region: Midlothian
- Subdivision: Brandermill
HOA & financial
HOA
- Has HOA: Yes
- HOA fee: $115 quarterly
- Services included: Clubhouse, Common Areas, Pool(s)
Other
Other facts
- Ownership: Corporate
- Ownership type: Corporation
Price history
| Date | Event | Price |
|---|---|---|
| 10/28/2025 | Sold | $372,500-4.4%$258/sqft |
Source: | ||
| 9/29/2025 | Pending sale | $389,500$269/sqft |
Source: | ||
| 9/18/2025 | Listed for sale | $389,500+69.3%$269/sqft |
Source: | ||
| 5/2/2025 | Sold | $230,000+2.2%$159/sqft |
Source: | ||
| 4/21/2025 | Pending sale | $225,000$156/sqft |
Source: | ||
Public tax history
| Year | Property taxes | Tax assessment |
|---|---|---|
| 2025 | $2,818 +5.6% | $316,600 +6.8% |
| 2024 | $2,669 +6.8% | $296,500 +8% |
| 2023 | $2,498 +12.9% | $274,500 +14.1% |
Find assessor info on the county website
Neighborhood: 23112
Nearby schools
GreatSchools rating
- 6/10Swift Creek Elementary SchoolGrades: PK-5Distance: 0.6 mi
- 5/10Swift Creek Middle SchoolGrades: 6-8Distance: 1.3 mi
- 6/10Clover Hill High SchoolGrades: 9-12Distance: 1.5 mi
Schools provided by the listing agent
- Elementary: Swift Creek
- Middle: Swift Creek
- High: Clover Hill
Source: CVRMLS. This data may not be complete. We recommend contacting the local school district to confirm school assignments for this home.
Get a cash offer in 3 minutes
Find out how much your home could sell for in as little as 3 minutes with a no-obligation cash offer.
Estimated market value
$373,800
Get a cash offer in 3 minutes
Find out how much your home could sell for in as little as 3 minutes with a no-obligation cash offer.
Estimated market value
$373,800

