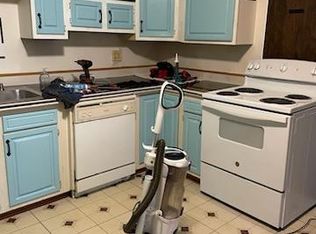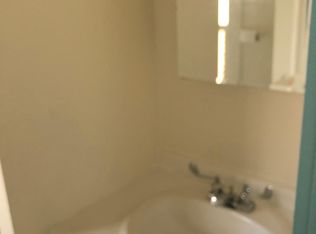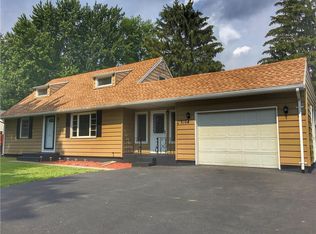Closed
$235,000
3112 Chili Ave, Rochester, NY 14624
4beds
1,656sqft
Single Family Residence
Built in 1953
0.25 Acres Lot
$241,600 Zestimate®
$142/sqft
$2,491 Estimated rent
Home value
$241,600
$225,000 - $261,000
$2,491/mo
Zestimate® history
Loading...
Owner options
Explore your selling options
What's special
Welcome to 3112 Chili Ave, a move-in ready Cape Cod that perfectly blends comfort, functionality, and charm. With 4 bedrooms, 2 full bathrooms, and over 1,650 square feet of living space, this home offers room to grow both inside and out.
Step onto the welcoming front porch and into a bright living room with hardwood floors and large windows that fill the space with natural light. Around the corner, you’ll find a freshly updated kitchen featuring white cabinetry, stainless steel appliances, and marble-look countertops, plus a sliding glass door that opens to the back deck for seamless indoor-outdoor living.
The first floor includes two bedrooms and a full bathroom, ideal for single-level living. Upstairs, you'll find two generously sized bedrooms that offer plenty of space for a primary suite, guest room, or home office setup.
Outside, the fully fenced backyard is a ideal for entertaining, complete with a large wooden deck and fire pit area. A double-wide driveway with a turnaround and an attached one-car garage provide ample parking and everyday convenience.
Peace of mind comes easy with recent major updates already taken care of: a new driveway, water heater, furnace, and central air, all installed in 2023 and a full tear off asphalt roof in 2019.
Zillow last checked: 8 hours ago
Listing updated: October 10, 2025 at 05:32am
Listed by:
Colin Dombek 585-279-8026,
RE/MAX Plus,
Jacqueline Dombek 585-472-5799,
RE/MAX Plus
Bought with:
Sandra Grana, 10401277902
RE/MAX Plus
Source: NYSAMLSs,MLS#: R1627502 Originating MLS: Rochester
Originating MLS: Rochester
Facts & features
Interior
Bedrooms & bathrooms
- Bedrooms: 4
- Bathrooms: 2
- Full bathrooms: 2
- Main level bathrooms: 1
- Main level bedrooms: 2
Heating
- Gas, Forced Air
Cooling
- Central Air
Appliances
- Included: Dishwasher, Gas Oven, Gas Range, Gas Water Heater, Refrigerator
- Laundry: In Basement
Features
- Eat-in Kitchen, Separate/Formal Living Room, Sliding Glass Door(s), Bedroom on Main Level
- Flooring: Carpet, Hardwood, Tile, Varies, Vinyl
- Doors: Sliding Doors
- Basement: Full,Sump Pump
- Has fireplace: No
Interior area
- Total structure area: 1,656
- Total interior livable area: 1,656 sqft
Property
Parking
- Total spaces: 1
- Parking features: Attached, Garage, Garage Door Opener, Other
- Attached garage spaces: 1
Accessibility
- Accessibility features: Accessible Bedroom
Features
- Patio & porch: Deck
- Exterior features: Blacktop Driveway, Deck, Fully Fenced
- Fencing: Full
Lot
- Size: 0.25 Acres
- Dimensions: 113 x 197
- Features: Near Public Transit, Rectangular, Rectangular Lot
Details
- Parcel number: 2622001460600004038000
- Special conditions: Standard
Construction
Type & style
- Home type: SingleFamily
- Architectural style: Cape Cod,Two Story
- Property subtype: Single Family Residence
Materials
- Vinyl Siding, PEX Plumbing
- Foundation: Block
- Roof: Asphalt
Condition
- Resale
- Year built: 1953
Utilities & green energy
- Sewer: Connected
- Water: Connected, Public
- Utilities for property: Cable Available, High Speed Internet Available, Sewer Connected, Water Connected
Community & neighborhood
Location
- Region: Rochester
- Subdivision: Joseph Entress Resub
Other
Other facts
- Listing terms: Cash,Conventional,FHA,VA Loan
Price history
| Date | Event | Price |
|---|---|---|
| 10/9/2025 | Sold | $235,000$142/sqft |
Source: | ||
| 9/2/2025 | Pending sale | $235,000$142/sqft |
Source: | ||
| 8/19/2025 | Price change | $235,000+6.9%$142/sqft |
Source: | ||
| 8/5/2025 | Listed for sale | $219,900+10%$133/sqft |
Source: | ||
| 1/19/2023 | Sold | $200,000+11.1%$121/sqft |
Source: | ||
Public tax history
| Year | Property taxes | Tax assessment |
|---|---|---|
| 2024 | -- | $215,000 +12.5% |
| 2023 | -- | $191,100 +12.5% |
| 2022 | -- | $169,900 |
Find assessor info on the county website
Neighborhood: 14624
Nearby schools
GreatSchools rating
- 8/10Florence Brasser SchoolGrades: K-5Distance: 1.2 mi
- 5/10Gates Chili Middle SchoolGrades: 6-8Distance: 3.5 mi
- 4/10Gates Chili High SchoolGrades: 9-12Distance: 3.6 mi
Schools provided by the listing agent
- District: Gates Chili
Source: NYSAMLSs. This data may not be complete. We recommend contacting the local school district to confirm school assignments for this home.


