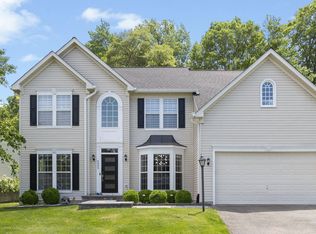Discover the Upside of Downsizing at The Woodlands of Urbana A Modern Luxury Living Experience for 55+ Active Adults Step into effortless main-level living in this stunning single-family home, built in 2020 by NV Homes and thoughtfully designed for today's active adult lifestyle. Located in the highly sought-after Woodlands of Urbana, this home combines elegant finishes, spacious comfort, and resort-style amenities all just minutes from downtown Frederick and I-270. Inside, you'll find an open-concept layout that seamlessly connects the gourmet kitchen, dining area, and expansive great room. Two generously sized bedrooms and two full baths are located on the main level, along with a versatile den or home office. Large windows throughout the home flood the space with natural light, creating a bright and inviting atmosphere. Enjoy outdoor living from the covered front porch or unwind in the screened-in back porch perfect for morning coffee or evening gatherings. The fully finished lower level adds incredible flexibility with an additional bedroom, full bath, and a huge entertainment or family room ideal for guests, hobbies, or movie nights. An attached two-car garage and built-in alarm system offer convenience and peace of mind, while included lawn care and snow removal make for truly low-maintenance living. Pets are welcome with an additional deposit. Life at The Woodlands of Urbana goes beyond your front door. The community offers a resort-style pool, clubhouse, fitness center, yoga studio, putting green, pickleball court, bocce, and an outdoor garden. Best of all, a full-time Entertainment Director is on-site to coordinate TONS of monthly activities, social events, happenings, and clubs making it easy to stay active, social, and connected. Plus, you're just a short walk from Urbana's vibrant Market District, filled with shops, dining, and local attractions. MODEL HOME THE BENNINGTON AVAILABLE TO VIEW NOW Don't miss this opportunity to experience elevated 55+ living in one of Urbana's premier communities where luxury meets lifestyle.
House for rent
$4,900/mo
3112 Cedar Grove Ter, Ijamsville, MD 21754
3beds
3,331sqft
Price may not include required fees and charges.
Singlefamily
Available Tue Jul 1 2025
Cats, dogs OK
Central air, electric, ceiling fan
Washer/dryer hookups only laundry
2 Attached garage spaces parking
Natural gas, forced air
What's special
Resort-style poolAdditional bedroomLarge windowsScreened-in back porchOutdoor gardenGourmet kitchenCovered front porch
- 35 days
- on Zillow |
- -- |
- -- |
Travel times
Prepare for your first home with confidence
Consider a first-time homebuyer savings account designed to grow your down payment with up to a 6% match & 4.15% APY.
Facts & features
Interior
Bedrooms & bathrooms
- Bedrooms: 3
- Bathrooms: 3
- Full bathrooms: 3
Rooms
- Room types: Dining Room, Office
Heating
- Natural Gas, Forced Air
Cooling
- Central Air, Electric, Ceiling Fan
Appliances
- Included: Dishwasher, Disposal, Double Oven, Microwave, Oven, Range, Refrigerator, Stove
- Laundry: Washer/Dryer Hookups Only
Features
- 9'+ Ceilings, Ceiling Fan(s), Dining Area, Eat-in Kitchen, Entry Level Bedroom, Formal/Separate Dining Room, High Ceilings, Kitchen - Gourmet, Kitchen Island, Open Floorplan, Pantry, Primary Bath(s), Recessed Lighting, Upgraded Countertops, Walk-In Closet(s)
- Flooring: Carpet
- Has basement: Yes
Interior area
- Total interior livable area: 3,331 sqft
Property
Parking
- Total spaces: 2
- Parking features: Attached, Covered
- Has attached garage: Yes
- Details: Contact manager
Features
- Exterior features: 9'+ Ceilings, Accessible Entrance, Architecture Style: Craftsman, Attached Garage, Bedroom 2, Clubhouse, Common Grounds, Community, Dining Area, Eat-in Kitchen, Entry Level Bedroom, Fitness Center, Formal/Separate Dining Room, Full Bath, Garage Faces Front, Gas Water Heater, Golf Course, Heating system: Forced Air, Heating: Gas, High Ceilings, Ice Maker, Inside Entrance, Jogging Path, Kitchen, Kitchen - Gourmet, Kitchen Island, Living Room, Open Floorplan, Pantry, Paved, Pool - Outdoor, Porch, Primary Bath(s), Primary Bathroom, Primary Bedroom, Putting Green, Recessed Lighting, Stainless Steel Appliance(s), Thresholds 5/8", Upgraded Countertops, Walk-In Closet(s), Washer/Dryer Hookups Only
- Has private pool: Yes
Construction
Type & style
- Home type: SingleFamily
- Architectural style: Craftsman
- Property subtype: SingleFamily
Condition
- Year built: 2020
Community & HOA
Community
- Features: Clubhouse, Fitness Center
- Senior community: Yes
HOA
- Amenities included: Fitness Center, Pool
Location
- Region: Ijamsville
Financial & listing details
- Lease term: Contact For Details
Price history
| Date | Event | Price |
|---|---|---|
| 5/22/2025 | Listed for rent | $4,900+64.7%$1/sqft |
Source: Bright MLS #MDFR2064134 | ||
| 6/25/2020 | Listing removed | $2,975$1/sqft |
Source: RE/MAX Elite Services #MDFR258552 | ||
| 3/31/2020 | Sold | $626,065$188/sqft |
Source: Agent Provided | ||
| 3/19/2020 | Price change | $2,975-15%$1/sqft |
Source: RE/MAX Elite Services #MDFR258552 | ||
| 1/20/2020 | Listed for rent | $3,500$1/sqft |
Source: RE/MAX Elite Services #MDFR258552 | ||
![[object Object]](https://photos.zillowstatic.com/fp/3410b0f81f9d7b8247ae8fa315218fca-p_i.jpg)
