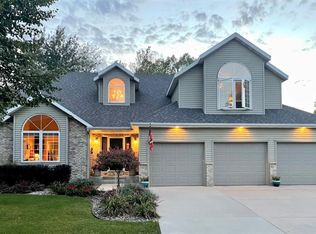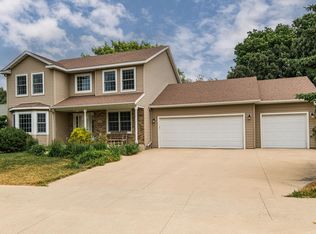Closed
$585,000
3112 Cassidy Dr NE, Rochester, MN 55906
4beds
4,248sqft
Single Family Residence
Built in 2002
0.29 Acres Lot
$603,800 Zestimate®
$138/sqft
$3,423 Estimated rent
Home value
$603,800
$574,000 - $634,000
$3,423/mo
Zestimate® history
Loading...
Owner options
Explore your selling options
What's special
Welcome to this beautiful 2 Story home, boasting with 4 large bedrooms and 4 bathrooms. As you enter the spacious great room w/vaulted ceilings the room is filled with tons of natural light from all the windows. Tons of room to work in this large kitchen with lots of cabinets space, Granite counter-tops, stainless-steel appliances with a custom buffet in dining area. Deck that overlooks the stunning private and wooded lot with still lots of yard space. The private main bedroom suite is a true oasis, complete with gas fireplace and an en-suite bathroom with a soaking tub, separate shower, and double sinks. The finished lower level offers such versatile space with bar area, tons of storage space, fireplace, extra bonus area for a rec room or exercise area and large patio door to the yard, large area for firepit. 3 car garage with room for extra storage. Great location close to parks, schools, medical facility, shopping, restaurants, and bus lines.
Zillow last checked: 8 hours ago
Listing updated: May 06, 2025 at 03:30pm
Listed by:
Kelly Calvert 507-261-2632,
Berkshire Hathaway HomeServices North Properties
Bought with:
Jeff Bowers
Berkshire Hathaway HomeServices North Properties
Source: NorthstarMLS as distributed by MLS GRID,MLS#: 6363181
Facts & features
Interior
Bedrooms & bathrooms
- Bedrooms: 4
- Bathrooms: 4
- Full bathrooms: 2
- 3/4 bathrooms: 1
- 1/2 bathrooms: 1
Bedroom 1
- Level: Upper
Bedroom 2
- Level: Main
Bedroom 3
- Level: Upper
Bedroom 4
- Level: Lower
Bathroom
- Level: Main
Bathroom
- Level: Upper
Bathroom
- Level: Upper
Bathroom
- Level: Lower
Other
- Level: Lower
Deck
- Level: Main
Dining room
- Level: Main
Family room
- Level: Lower
Great room
- Level: Main
Hearth room
- Level: Main
Kitchen
- Level: Main
Laundry
- Level: Main
Mud room
- Level: Main
Heating
- Forced Air
Cooling
- Central Air
Appliances
- Included: Dishwasher, Dryer, Microwave, Range, Refrigerator, Stainless Steel Appliance(s), Washer, Water Softener Owned
Features
- Basement: Block,Daylight,Finished,Full,Walk-Out Access
- Number of fireplaces: 3
- Fireplace features: Family Room, Living Room, Primary Bedroom
Interior area
- Total structure area: 4,248
- Total interior livable area: 4,248 sqft
- Finished area above ground: 2,778
- Finished area below ground: 1,380
Property
Parking
- Total spaces: 3
- Parking features: Attached, Concrete, Garage Door Opener
- Attached garage spaces: 3
- Has uncovered spaces: Yes
Accessibility
- Accessibility features: None
Features
- Levels: Modified Two Story
- Stories: 2
- Patio & porch: Composite Decking, Deck, Patio
- Fencing: Chain Link,Full
Lot
- Size: 0.29 Acres
- Features: Irregular Lot, Many Trees
Details
- Foundation area: 1470
- Parcel number: 731941059084
- Zoning description: Residential-Single Family
Construction
Type & style
- Home type: SingleFamily
- Property subtype: Single Family Residence
Materials
- Brick/Stone, Vinyl Siding
- Roof: Age 8 Years or Less,Asphalt
Condition
- Age of Property: 23
- New construction: No
- Year built: 2002
Utilities & green energy
- Gas: Natural Gas
- Sewer: City Sewer - In Street
- Water: City Water - In Street
Community & neighborhood
Location
- Region: Rochester
- Subdivision: Emerald Hills Sub
HOA & financial
HOA
- Has HOA: No
Price history
| Date | Event | Price |
|---|---|---|
| 6/15/2023 | Sold | $585,000+1.7%$138/sqft |
Source: | ||
| 5/4/2023 | Pending sale | $575,000+38.2%$135/sqft |
Source: | ||
| 1/22/2018 | Sold | $416,000-3.2%$98/sqft |
Source: | ||
| 11/28/2017 | Pending sale | $429,900$101/sqft |
Source: Infinity Real Estate #4081664 Report a problem | ||
| 10/20/2017 | Listed for sale | $429,900$101/sqft |
Source: Infinity Real Estate #4081664 Report a problem | ||
Public tax history
| Year | Property taxes | Tax assessment |
|---|---|---|
| 2025 | $8,270 +22.6% | $598,900 +4% |
| 2024 | $6,748 | $576,000 +8.8% |
| 2023 | -- | $529,500 +0.9% |
Find assessor info on the county website
Neighborhood: 55906
Nearby schools
GreatSchools rating
- 7/10Jefferson Elementary SchoolGrades: PK-5Distance: 2.1 mi
- 8/10Century Senior High SchoolGrades: 8-12Distance: 0.4 mi
- 4/10Kellogg Middle SchoolGrades: 6-8Distance: 2 mi
Schools provided by the listing agent
- Elementary: Jefferson
- Middle: Kellogg
- High: Century
Source: NorthstarMLS as distributed by MLS GRID. This data may not be complete. We recommend contacting the local school district to confirm school assignments for this home.
Get a cash offer in 3 minutes
Find out how much your home could sell for in as little as 3 minutes with a no-obligation cash offer.
Estimated market value$603,800
Get a cash offer in 3 minutes
Find out how much your home could sell for in as little as 3 minutes with a no-obligation cash offer.
Estimated market value
$603,800

