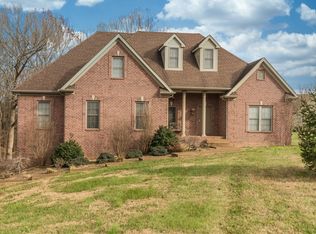Closed
$765,000
3112 Burts Xing LOT 54, Springfield, TN 37172
4beds
6,192sqft
Single Family Residence, Residential
Built in 2010
1.23 Acres Lot
$761,000 Zestimate®
$124/sqft
$6,019 Estimated rent
Home value
$761,000
$708,000 - $814,000
$6,019/mo
Zestimate® history
Loading...
Owner options
Explore your selling options
What's special
NEW ROOF MAY 2023! This HOME is simply AMAZING! UPGRADES GALORE.. Sprinkler System, Sub Zero Refrigerator, Foam Insulation to name a few! More storage than imaginable. 2 Master Suites on the main level and endless possibilities on the third floor! This is a one of a kind home in Robertson County. Easy access to I24 heading to Clarksville or Nashville and a short drive to shopping/dining in Springfield or Pleasant View. Call LA with any questions or to schedule a time to view property.
Zillow last checked: 8 hours ago
Listing updated: February 26, 2025 at 01:15pm
Listing Provided by:
Jayne Ann Eden 615-812-1205,
Century 21 Landmark Realty,
BILL MCKINNEY JR. 615-969-4243,
Century 21 Landmark Realty
Bought with:
Lori Dickens, 333509
Greenbrier Realty Company
Source: RealTracs MLS as distributed by MLS GRID,MLS#: 2498896
Facts & features
Interior
Bedrooms & bathrooms
- Bedrooms: 4
- Bathrooms: 6
- Full bathrooms: 4
- 1/2 bathrooms: 2
- Main level bedrooms: 4
Bedroom 1
- Area: 289 Square Feet
- Dimensions: 17x17
Bedroom 2
- Features: Extra Large Closet
- Level: Extra Large Closet
- Area: 168 Square Feet
- Dimensions: 12x14
Bedroom 3
- Features: Extra Large Closet
- Level: Extra Large Closet
- Area: 169 Square Feet
- Dimensions: 13x13
Bedroom 4
- Features: Bath
- Level: Bath
- Area: 266 Square Feet
- Dimensions: 14x19
Bonus room
- Features: Second Floor
- Level: Second Floor
- Area: 880 Square Feet
- Dimensions: 20x44
Den
- Features: Separate
- Level: Separate
- Area: 253 Square Feet
- Dimensions: 11x23
Dining room
- Features: Formal
- Level: Formal
- Area: 351 Square Feet
- Dimensions: 13x27
Kitchen
- Features: Pantry
- Level: Pantry
- Area: 408 Square Feet
- Dimensions: 17x24
Living room
- Area: 567 Square Feet
- Dimensions: 21x27
Heating
- Natural Gas
Cooling
- Central Air
Appliances
- Included: Dishwasher, Ice Maker, Microwave, Refrigerator, Built-In Electric Oven, Cooktop
Features
- Ceiling Fan(s), Central Vacuum, Extra Closets, Storage, Walk-In Closet(s), Primary Bedroom Main Floor
- Flooring: Carpet, Wood, Tile
- Basement: Finished
- Number of fireplaces: 2
- Fireplace features: Living Room
Interior area
- Total structure area: 6,192
- Total interior livable area: 6,192 sqft
- Finished area above ground: 6,192
Property
Parking
- Total spaces: 2
- Parking features: Basement
- Attached garage spaces: 2
Features
- Levels: One
- Stories: 2
- Patio & porch: Porch, Covered, Patio
Lot
- Size: 1.23 Acres
- Dimensions: 238.41 x 287.69 IRR
- Features: Sloped
Details
- Parcel number: 101H A 02700 000
- Special conditions: Standard
Construction
Type & style
- Home type: SingleFamily
- Property subtype: Single Family Residence, Residential
Materials
- Brick
- Roof: Shingle
Condition
- New construction: No
- Year built: 2010
Utilities & green energy
- Sewer: Septic Tank
- Water: Public
- Utilities for property: Natural Gas Available, Water Available
Community & neighborhood
Location
- Region: Springfield
- Subdivision: Glover Hills Sec 4 Replat
HOA & financial
HOA
- Has HOA: Yes
- HOA fee: $80 quarterly
Price history
| Date | Event | Price |
|---|---|---|
| 2/26/2025 | Sold | $765,000-6.6%$124/sqft |
Source: | ||
| 12/30/2024 | Contingent | $819,000$132/sqft |
Source: | ||
| 11/3/2024 | Listed for sale | $819,000$132/sqft |
Source: | ||
| 9/20/2024 | Listing removed | $819,000-4.2%$132/sqft |
Source: | ||
| 5/2/2024 | Price change | $855,000-1.3%$138/sqft |
Source: | ||
Public tax history
Tax history is unavailable.
Neighborhood: 37172
Nearby schools
GreatSchools rating
- 7/10Coopertown Elementary SchoolGrades: PK-5Distance: 2.6 mi
- 3/10Coopertown Middle SchoolGrades: 6-8Distance: 2.4 mi
- 3/10Springfield High SchoolGrades: 9-12Distance: 5.5 mi
Schools provided by the listing agent
- Elementary: Coopertown Elementary
- Middle: Coopertown Middle School
- High: Springfield High School
Source: RealTracs MLS as distributed by MLS GRID. This data may not be complete. We recommend contacting the local school district to confirm school assignments for this home.
Get a cash offer in 3 minutes
Find out how much your home could sell for in as little as 3 minutes with a no-obligation cash offer.
Estimated market value
$761,000
Get a cash offer in 3 minutes
Find out how much your home could sell for in as little as 3 minutes with a no-obligation cash offer.
Estimated market value
$761,000
