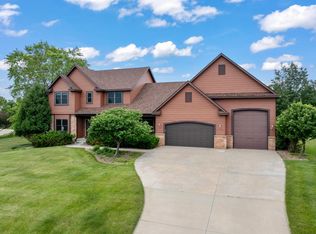Closed
$979,000
3112 Braemore Ln SW, Rochester, MN 55902
5beds
4,402sqft
Single Family Residence
Built in 2000
1.21 Acres Lot
$1,012,300 Zestimate®
$222/sqft
$4,715 Estimated rent
Home value
$1,012,300
$931,000 - $1.10M
$4,715/mo
Zestimate® history
Loading...
Owner options
Explore your selling options
What's special
Located in the sought-after Greystone Community of Rochester, this spacious 5-bedroom, 3 1/2-bathroom home offers a peaceful retreat with beautiful natural surroundings. Designed with tall ceilings and expansive windows, the main living area is filled with natural light and stunning views. The upper level features four bedrooms, including a luxurious primary suite with a spa-like ensuite and walk-in closet. A fifth bedroom with a full bath on the lower level provides versatile space, perfect for a guest suite, home office, or recreation area. Step outside to a private backyard oasis, where a resort-style pool and expansive patio create the perfect setting for relaxation and entertaining. The gourmet kitchen boasts high-end appliances, ample storage, and generous prep space, ideal for home chefs. The lower-level family room, complete with a fireplace, is perfect for movie nights and game days. Additional highlights include a new roof (2022) with a transferable warranty. Don’t miss this rare opportunity to own in one of Rochester’s most desirable neighborhoods. Schedule your private showing today!
Zillow last checked: 8 hours ago
Listing updated: June 13, 2025 at 11:47am
Listed by:
Michelle Kalina 507-269-6439,
Lakes Sotheby's International Realty
Bought with:
Robin Gwaltney
Re/Max Results
Source: NorthstarMLS as distributed by MLS GRID,MLS#: 6653865
Facts & features
Interior
Bedrooms & bathrooms
- Bedrooms: 5
- Bathrooms: 4
- Full bathrooms: 3
- 1/2 bathrooms: 1
Bedroom 1
- Level: Upper
- Area: 460 Square Feet
- Dimensions: 23x20
Bedroom 2
- Level: Upper
- Area: 238 Square Feet
- Dimensions: 17x14
Bedroom 3
- Level: Upper
- Area: 132 Square Feet
- Dimensions: 12x11
Bedroom 4
- Level: Upper
- Area: 154 Square Feet
- Dimensions: 14x11
Bedroom 5
- Level: Lower
- Area: 154 Square Feet
- Dimensions: 14x11
Dining room
- Level: Main
- Area: 168 Square Feet
- Dimensions: 14x12
Kitchen
- Level: Main
- Area: 140 Square Feet
- Dimensions: 14x10
Laundry
- Level: Main
- Area: 56 Square Feet
- Dimensions: 08x07
Living room
- Level: Main
- Area: 368 Square Feet
- Dimensions: 23x16
Office
- Level: Main
- Area: 210 Square Feet
- Dimensions: 15x14
Office
- Level: Lower
- Area: 198 Square Feet
- Dimensions: 18x11
Recreation room
- Level: Lower
- Area: 594 Square Feet
- Dimensions: 33x18
Storage
- Level: Lower
- Area: 126 Square Feet
- Dimensions: 18x07
Heating
- Forced Air
Cooling
- Central Air
Appliances
- Included: Chandelier, Cooktop, Dishwasher, Exhaust Fan, Microwave, Other, Refrigerator, Stainless Steel Appliance(s), Washer
Features
- Basement: Egress Window(s),Full
- Number of fireplaces: 2
- Fireplace features: Gas, Living Room
Interior area
- Total structure area: 4,402
- Total interior livable area: 4,402 sqft
- Finished area above ground: 2,772
- Finished area below ground: 1,286
Property
Parking
- Total spaces: 3
- Parking features: Attached, Concrete
- Attached garage spaces: 3
Accessibility
- Accessibility features: None
Features
- Levels: Two
- Stories: 2
- Patio & porch: Other, Patio, Terrace
- Has private pool: Yes
- Pool features: In Ground, Heated
Lot
- Size: 1.21 Acres
- Features: Wooded
Details
- Foundation area: 1286
- Parcel number: 642212059351
- Zoning description: Residential-Single Family
Construction
Type & style
- Home type: SingleFamily
- Property subtype: Single Family Residence
Materials
- Brick/Stone, Other, Stucco
- Roof: Age 8 Years or Less,Asphalt
Condition
- Age of Property: 25
- New construction: No
- Year built: 2000
Utilities & green energy
- Electric: Circuit Breakers
- Gas: Natural Gas
- Sewer: City Sewer/Connected
- Water: City Water/Connected
Community & neighborhood
Location
- Region: Rochester
HOA & financial
HOA
- Has HOA: No
Price history
| Date | Event | Price |
|---|---|---|
| 6/13/2025 | Sold | $979,000$222/sqft |
Source: | ||
| 3/28/2025 | Pending sale | $979,000$222/sqft |
Source: | ||
| 3/16/2025 | Listed for sale | $979,000+56.9%$222/sqft |
Source: | ||
| 6/24/2019 | Sold | $624,000-0.2%$142/sqft |
Source: | ||
| 6/7/2019 | Pending sale | $625,000$142/sqft |
Source: RE/MAX Results - Rochester #5228758 Report a problem | ||
Public tax history
| Year | Property taxes | Tax assessment |
|---|---|---|
| 2025 | $12,297 +11.2% | $844,700 +3.6% |
| 2024 | $11,058 | $815,300 +0.5% |
| 2023 | -- | $811,300 +9.8% |
Find assessor info on the county website
Neighborhood: 55902
Nearby schools
GreatSchools rating
- 7/10Bamber Valley Elementary SchoolGrades: PK-5Distance: 1.2 mi
- 4/10Willow Creek Middle SchoolGrades: 6-8Distance: 2.2 mi
- 9/10Mayo Senior High SchoolGrades: 8-12Distance: 2.6 mi
Schools provided by the listing agent
- Elementary: Bamber Valley
- Middle: Willow Creek
- High: Mayo
Source: NorthstarMLS as distributed by MLS GRID. This data may not be complete. We recommend contacting the local school district to confirm school assignments for this home.
Get a cash offer in 3 minutes
Find out how much your home could sell for in as little as 3 minutes with a no-obligation cash offer.
Estimated market value$1,012,300
Get a cash offer in 3 minutes
Find out how much your home could sell for in as little as 3 minutes with a no-obligation cash offer.
Estimated market value
$1,012,300
