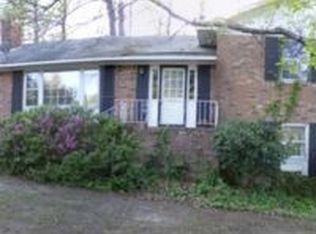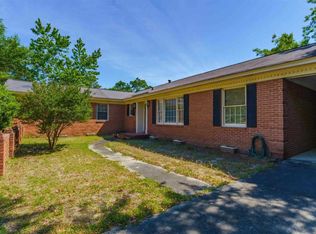Come and see this beautifully upgraded all brick ranch in Forest Acres. With its spacious 4 bedrooms and 3 full baths, this home will have enough room for everyone. You're greeted by natural stained hardwoods that flow from the foyer into the living and dining room. The large kitchen with granite countertops, tiled back splash, laminate floors and stainless steel appliances is sure to impress. Master bedroom features hardwoods his and hers closets with a spacious bath that has dual vanities and laminate floors. Basement includes another great room, 2 additional bedrooms, full bath and storage space. Plus, you can walk out from your basement to your patio and large backyard. There's also huge deck outside of the kitchen for BBQing for your family and guests. The square footage is approximate (+/-) and should be verified by purchaser if square footage is important to purchaser. The agent does not warrant the accuracy of the measurements.
This property is off market, which means it's not currently listed for sale or rent on Zillow. This may be different from what's available on other websites or public sources.

