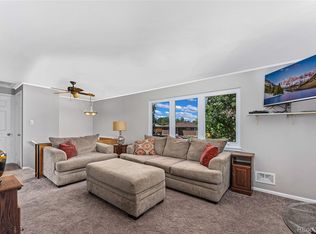Huge home in Morrison Heights! Upper level has the living room, 2 bedrooms and a full bathroom. The kitchen has newer stainless steel appliances, tons of cabinet space, and newer back-splash. The lower level has 2 additional bedrooms, a full bathroom and a large family room that can easily be converted to a 5th bedroom. There is lots of natural light with newer double pane windows, newer paint and a newer electrical panel. The large backyard has access through the alley and there is a huge newer concrete driveway and 2 sheds. There is also a flex space in the back of the house that can be used as a workshop or additional storage. Easy access to the highways with excellent location on a quiet neighborhood. Very nice house! Come see it before it's gone!
This property is off market, which means it's not currently listed for sale or rent on Zillow. This may be different from what's available on other websites or public sources.
