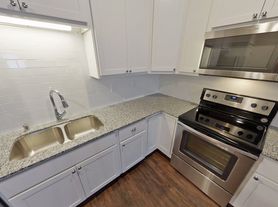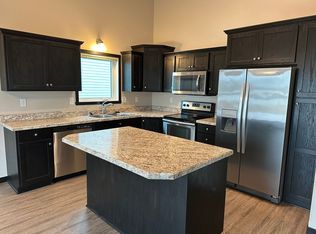This 2152 square foot single family home has 4 bedrooms and 3.0 bathrooms. This home is located at 3112 38th Ave S, Moorhead, MN 56560.
House for rent
$2,250/mo
3112 38th Ave S, Moorhead, MN 56560
4beds
2,152sqft
Price may not include required fees and charges.
Single family residence
Available now
Cats, dogs OK
-- A/C
-- Laundry
-- Parking
-- Heating
What's special
- 38 days |
- -- |
- -- |
Travel times
Looking to buy when your lease ends?
Get a special Zillow offer on an account designed to grow your down payment. Save faster with up to a 6% match & an industry leading APY.
Offer exclusive to Foyer+; Terms apply. Details on landing page.
Facts & features
Interior
Bedrooms & bathrooms
- Bedrooms: 4
- Bathrooms: 3
- Full bathrooms: 3
Interior area
- Total interior livable area: 2,152 sqft
Property
Parking
- Details: Contact manager
Details
- Parcel number: 588082170
Construction
Type & style
- Home type: SingleFamily
- Property subtype: Single Family Residence
Community & HOA
Location
- Region: Moorhead
Financial & listing details
- Lease term: Contact For Details
Price history
| Date | Event | Price |
|---|---|---|
| 9/6/2025 | Listed for rent | $2,250$1/sqft |
Source: Zillow Rentals | ||
| 9/5/2025 | Listing removed | $332,900$155/sqft |
Source: | ||
| 8/8/2025 | Price change | $332,900-0.3%$155/sqft |
Source: | ||
| 7/8/2025 | Listing removed | $2,250$1/sqft |
Source: Zillow Rentals | ||
| 6/26/2025 | Price change | $333,900-1.5%$155/sqft |
Source: | ||

