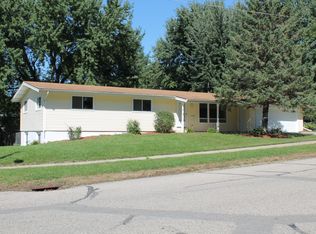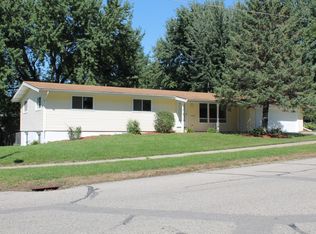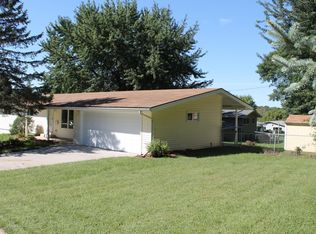Closed
$295,000
3112 15th Ave NW, Rochester, MN 55901
3beds
2,175sqft
Single Family Residence
Built in 1976
9,583.2 Square Feet Lot
$316,400 Zestimate®
$136/sqft
$2,047 Estimated rent
Home value
$316,400
$301,000 - $332,000
$2,047/mo
Zestimate® history
Loading...
Owner options
Explore your selling options
What's special
Welcome to this charming 3-bedroom, 2-bathroom split-level home situated in a great location. This property offers convenience and comfort, with a layout designed to accommodate your lifestyle.
As you step inside, you'll appreciate the spaciousness and versatility of the split-level design. The main level features a well-appointed kitchen, perfect for preparing delicious meals and hosting gatherings. The adjacent living room provides a warm and inviting space for relaxation and entertainment.
The upper level comprises 2 bedrooms, providing ample space for your family or guests. While the additional bedrooms can be used as cozy bedrooms or versatile spaces such as a home office or hobby room.
The oversized 2-car attached garage offers plenty of storage space for your vehicles, outdoor equipment, and more. The large fenced yard provides a safe and private area for outdoor activities, gardening, and enjoying the fresh air.
Zillow last checked: 8 hours ago
Listing updated: May 06, 2025 at 03:24am
Listed by:
Realty Growth Management Inc.
Bought with:
Kelly Calvert
Berkshire Hathaway HomeServices North Properties
Source: NorthstarMLS as distributed by MLS GRID,MLS#: 6379736
Facts & features
Interior
Bedrooms & bathrooms
- Bedrooms: 3
- Bathrooms: 2
- Full bathrooms: 2
Heating
- Boiler
Cooling
- Central Air
Features
- Basement: Block
- Has fireplace: No
Interior area
- Total structure area: 2,175
- Total interior livable area: 2,175 sqft
- Finished area above ground: 1,149
- Finished area below ground: 923
Property
Parking
- Total spaces: 2
- Parking features: Attached
- Attached garage spaces: 2
Accessibility
- Accessibility features: None
Features
- Levels: Multi/Split
- Patio & porch: Deck
- Fencing: Chain Link
Lot
- Size: 9,583 sqft
- Dimensions: 80 x 120
Details
- Foundation area: 1026
- Parcel number: 742242004816
- Zoning description: Residential-Single Family
Construction
Type & style
- Home type: SingleFamily
- Property subtype: Single Family Residence
Materials
- Aluminum Siding
Condition
- Age of Property: 49
- New construction: No
- Year built: 1976
Utilities & green energy
- Electric: Circuit Breakers, Power Company: Rochester Public Utilities
- Gas: Natural Gas
- Sewer: City Sewer/Connected
- Water: City Water/Connected
Community & neighborhood
Location
- Region: Rochester
- Subdivision: Crescent Park 8th
HOA & financial
HOA
- Has HOA: No
Price history
| Date | Event | Price |
|---|---|---|
| 7/21/2023 | Sold | $295,000-1.6%$136/sqft |
Source: | ||
| 7/11/2023 | Pending sale | $299,900$138/sqft |
Source: | ||
| 6/1/2023 | Listed for sale | $299,900+36.3%$138/sqft |
Source: | ||
| 8/20/2021 | Sold | $220,000-4.3%$101/sqft |
Source: | ||
| 8/12/2021 | Pending sale | $230,000$106/sqft |
Source: | ||
Public tax history
| Year | Property taxes | Tax assessment |
|---|---|---|
| 2024 | $2,896 | $232,300 +2% |
| 2023 | -- | $227,800 +1.8% |
| 2022 | $2,856 +10.5% | $223,700 +9% |
Find assessor info on the county website
Neighborhood: John Adams
Nearby schools
GreatSchools rating
- 3/10Elton Hills Elementary SchoolGrades: PK-5Distance: 0.5 mi
- 5/10John Adams Middle SchoolGrades: 6-8Distance: 0.1 mi
- 5/10John Marshall Senior High SchoolGrades: 8-12Distance: 1.5 mi
Get a cash offer in 3 minutes
Find out how much your home could sell for in as little as 3 minutes with a no-obligation cash offer.
Estimated market value$316,400
Get a cash offer in 3 minutes
Find out how much your home could sell for in as little as 3 minutes with a no-obligation cash offer.
Estimated market value
$316,400


