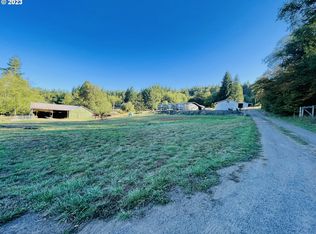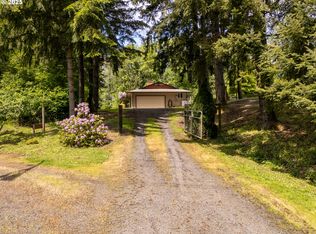Private acreage with views here allows for tons of options-gardens, animals, huge yard or just enjoy the surrounding nature. Great room style floor plan with living, dining, kitchen and office open to each other. Master bedroom with slider to back deck for unwinding from a long day. Separate shop built to convert easily to a garage.
This property is off market, which means it's not currently listed for sale or rent on Zillow. This may be different from what's available on other websites or public sources.

