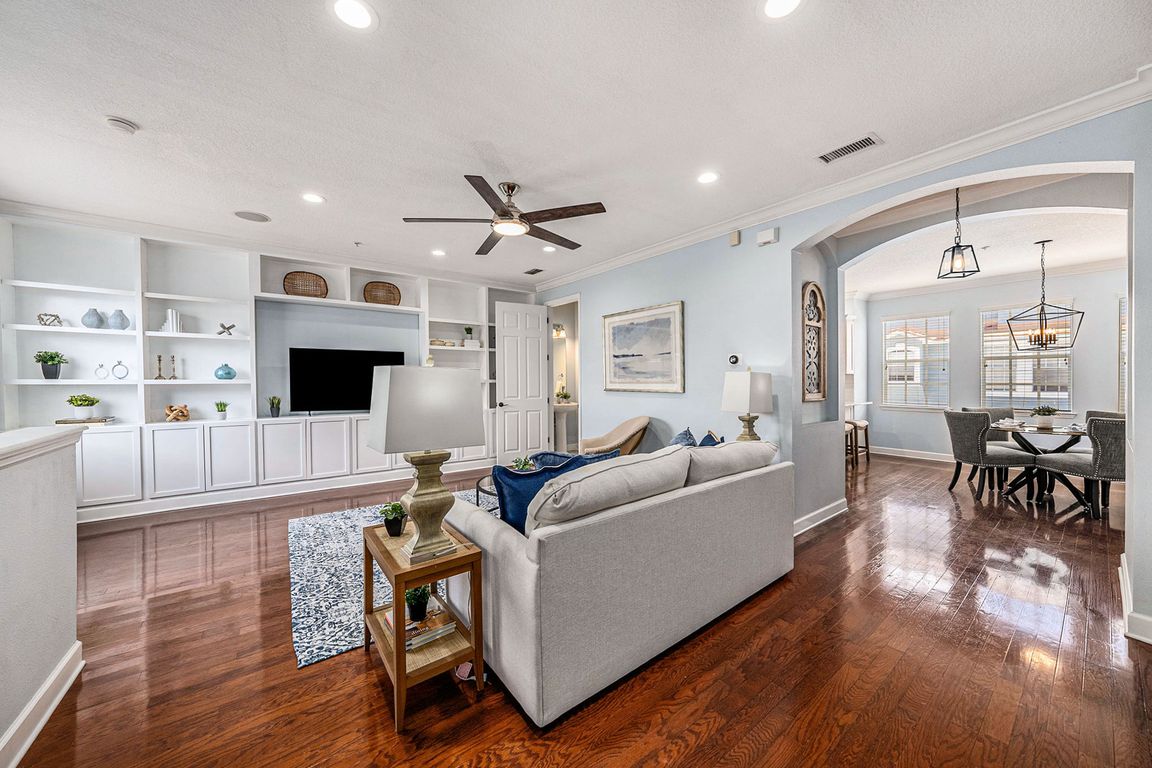
For salePrice cut: $15.1K (10/3)
$699,900
4beds
2,068sqft
3111 W De Leon St UNIT 10, Tampa, FL 33609
4beds
2,068sqft
Townhouse
Built in 2005
825 Sqft
2 Attached garage spaces
$338 price/sqft
$340 monthly HOA fee
What's special
Breakfast barGranite countertopsEn suite bathOpen-concept layoutAmple storageHardwood floorsCrown molding
Enjoy living in this spacious 4-bedroom, 2.5 bathroom, 3-story townhouse in the heart of South Tampa. This home offers over 2,000 sq. ft. of living space with a 2-car garage and driveway parking. The first floor features a private bedroom/flex room perfect for a home office, gym, or guest space. The ...
- 57 days |
- 582 |
- 26 |
Source: Stellar MLS,MLS#: TB8421767 Originating MLS: Suncoast Tampa
Originating MLS: Suncoast Tampa
Travel times
Living Room
Kitchen
Primary Bedroom
Zillow last checked: 7 hours ago
Listing updated: October 07, 2025 at 01:00pm
Listing Provided by:
Amber Lewis 813-553-4663,
BHHS FLORIDA PROPERTIES GROUP 813-251-2002
Source: Stellar MLS,MLS#: TB8421767 Originating MLS: Suncoast Tampa
Originating MLS: Suncoast Tampa

Facts & features
Interior
Bedrooms & bathrooms
- Bedrooms: 4
- Bathrooms: 3
- Full bathrooms: 2
- 1/2 bathrooms: 1
Primary bedroom
- Features: Walk-In Closet(s)
- Level: Third
- Area: 224 Square Feet
- Dimensions: 14x16
Bedroom 2
- Features: Built-in Closet
- Level: Third
- Area: 121 Square Feet
- Dimensions: 11x11
Bedroom 3
- Features: Built-in Closet
- Level: Third
- Area: 110 Square Feet
- Dimensions: 10x11
Den
- Level: First
- Area: 88 Square Feet
- Dimensions: 8x11
Dining room
- Level: Second
- Area: 156 Square Feet
- Dimensions: 12x13
Kitchen
- Level: Second
- Area: 192 Square Feet
- Dimensions: 12x16
Living room
- Level: Second
- Area: 294 Square Feet
- Dimensions: 14x21
Heating
- Central
Cooling
- Central Air
Appliances
- Included: Dishwasher, Disposal, Microwave, Range, Refrigerator
- Laundry: Laundry Closet
Features
- Ceiling Fan(s), Stone Counters, Walk-In Closet(s)
- Flooring: Carpet, Tile, Hardwood
- Has fireplace: No
Interior area
- Total structure area: 2,545
- Total interior livable area: 2,068 sqft
Property
Parking
- Total spaces: 2
- Parking features: Garage - Attached
- Attached garage spaces: 2
Features
- Levels: Three Or More
- Stories: 3
- Exterior features: Rain Gutters
Lot
- Size: 825 Square Feet
Details
- Parcel number: A22291873R00000000010.0
- Zoning: PD
- Special conditions: None
Construction
Type & style
- Home type: Townhouse
- Architectural style: Traditional
- Property subtype: Townhouse
Materials
- Block, Stucco
- Foundation: Slab
- Roof: Tile
Condition
- New construction: No
- Year built: 2005
Utilities & green energy
- Sewer: Public Sewer
- Water: Public
- Utilities for property: Cable Connected, Electricity Connected, Phone Available, Public, Sewer Connected, Water Connected
Community & HOA
Community
- Features: None
- Subdivision: TOWNHOMES OF DELEON
HOA
- Has HOA: Yes
- Services included: Cable TV, Maintenance Structure, Sewer, Trash, Water
- HOA fee: $340 monthly
- HOA name: Bay Ridge Property Management
- HOA phone: 813-251-2011
- Pet fee: $0 monthly
Location
- Region: Tampa
Financial & listing details
- Price per square foot: $338/sqft
- Tax assessed value: $506,799
- Annual tax amount: $9,657
- Date on market: 9/4/2025
- Listing terms: Cash,Conventional,FHA,VA Loan
- Ownership: Fee Simple
- Total actual rent: 0
- Electric utility on property: Yes
- Road surface type: Paved