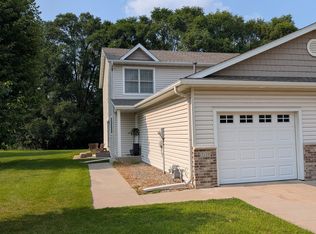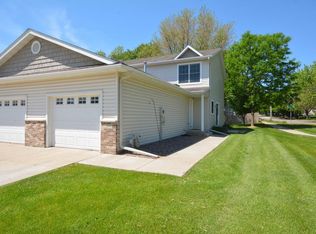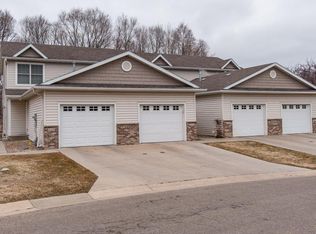Closed
$246,000
3111 Venice Ln NW, Rochester, MN 55901
3beds
1,845sqft
Townhouse Side x Side
Built in 2004
1,742.4 Square Feet Lot
$266,700 Zestimate®
$133/sqft
$1,926 Estimated rent
Home value
$266,700
$253,000 - $280,000
$1,926/mo
Zestimate® history
Loading...
Owner options
Explore your selling options
What's special
Check out this well cared for and maintained townhome with over 2,000 SF in convenient location,
sitting on very spacious lot. Bright and open end-unit boasts plenty of windows, patio overlooks a common area with excessive greenspace and beautiful trees, plus it has direct access to the city trail system. The main floor offers a large kitchen, dining area with deck access, and a cozy living room with a gas fireplace! Upper-level features two spacious bedrooms and full bathroom. This unit also features that hard-to-find fully finished basement perfect for your family room, office, guest bedroom and additional storage space.
Zillow last checked: 8 hours ago
Listing updated: May 06, 2025 at 03:45am
Listed by:
David Gibson 507-271-4125,
Larson Realty
Bought with:
Kris Lindahl Real Estate
Source: NorthstarMLS as distributed by MLS GRID,MLS#: 6404887
Facts & features
Interior
Bedrooms & bathrooms
- Bedrooms: 3
- Bathrooms: 3
- Full bathrooms: 2
- 1/2 bathrooms: 1
Bedroom 1
- Level: Upper
- Area: 195 Square Feet
- Dimensions: 13 x 15
Bedroom 2
- Level: Upper
- Area: 143 Square Feet
- Dimensions: 11 x 13
Bedroom 3
- Level: Basement
- Area: 352 Square Feet
- Dimensions: 16 x 22
Bathroom
- Level: Main
- Area: 30 Square Feet
- Dimensions: 5 x 6
Bathroom
- Level: Upper
- Area: 50 Square Feet
- Dimensions: 5 x 10
Bathroom
- Level: Basement
- Area: 45 Square Feet
- Dimensions: 5 x 9
Dining room
- Level: Main
- Area: 117 Square Feet
- Dimensions: 9 x 13
Foyer
- Level: Main
- Area: 80 Square Feet
- Dimensions: 8 x 10
Kitchen
- Level: Main
- Area: 143 Square Feet
- Dimensions: 11 x 13
Laundry
- Level: Main
- Area: 18 Square Feet
- Dimensions: 3 x 6
Living room
- Level: Main
- Area: 228 Square Feet
- Dimensions: 12 x 19
Utility room
- Level: Basement
- Area: 108 Square Feet
- Dimensions: 9 x 12
Heating
- Forced Air
Cooling
- Central Air
Appliances
- Included: Air-To-Air Exchanger, Dishwasher, Disposal, Dryer, Humidifier, Gas Water Heater, Microwave, Range, Refrigerator, Water Softener Owned
Features
- Basement: Block,Drain Tiled,Egress Window(s),Finished,Full,Sump Pump
- Number of fireplaces: 1
- Fireplace features: Gas, Living Room
Interior area
- Total structure area: 1,845
- Total interior livable area: 1,845 sqft
- Finished area above ground: 1,185
- Finished area below ground: 550
Property
Parking
- Total spaces: 1
- Parking features: Attached, Concrete, Garage Door Opener, Guest
- Attached garage spaces: 1
- Has uncovered spaces: Yes
- Details: Garage Door Height (7), Garage Door Width (8)
Accessibility
- Accessibility features: None
Features
- Levels: Two
- Stories: 2
- Patio & porch: Patio
Lot
- Size: 1,742 sqft
- Dimensions: 21 x 85
- Features: Near Public Transit, Wooded, Many Trees
Details
- Foundation area: 660
- Parcel number: 742342071157
- Zoning description: Residential-Single Family
Construction
Type & style
- Home type: Townhouse
- Property subtype: Townhouse Side x Side
- Attached to another structure: Yes
Materials
- Vinyl Siding
- Roof: Asphalt
Condition
- Age of Property: 21
- New construction: No
- Year built: 2004
Utilities & green energy
- Electric: 150 Amp Service, Power Company: Rochester Public Utilities
- Gas: Natural Gas
- Sewer: City Sewer/Connected
- Water: City Water/Connected
Community & neighborhood
Location
- Region: Rochester
- Subdivision: Villas On The Pkwy Cic239
HOA & financial
HOA
- Has HOA: Yes
- HOA fee: $140 monthly
- Services included: Maintenance Structure, Lawn Care, Maintenance Grounds, Snow Removal
- Association name: Villas on the Parkway
- Association phone: 507-696-2185
Price history
| Date | Event | Price |
|---|---|---|
| 3/7/2024 | Sold | $246,000-1.6%$133/sqft |
Source: | ||
| 2/6/2024 | Pending sale | $249,900$135/sqft |
Source: | ||
| 11/7/2023 | Price change | $249,900-2%$135/sqft |
Source: | ||
| 10/13/2023 | Price change | $254,900-1%$138/sqft |
Source: | ||
| 9/26/2023 | Price change | $257,500-0.9%$140/sqft |
Source: | ||
Public tax history
| Year | Property taxes | Tax assessment |
|---|---|---|
| 2024 | $2,982 | $235,100 -0.7% |
| 2023 | -- | $236,700 +10% |
| 2022 | $2,684 +7.1% | $215,200 +10.3% |
Find assessor info on the county website
Neighborhood: Elton Hills
Nearby schools
GreatSchools rating
- 5/10Hoover Elementary SchoolGrades: 3-5Distance: 0.6 mi
- 4/10Kellogg Middle SchoolGrades: 6-8Distance: 1.2 mi
- 8/10Century Senior High SchoolGrades: 8-12Distance: 2.2 mi
Schools provided by the listing agent
- Elementary: Churchill-Hoover
- Middle: Kellogg
- High: Century
Source: NorthstarMLS as distributed by MLS GRID. This data may not be complete. We recommend contacting the local school district to confirm school assignments for this home.
Get a cash offer in 3 minutes
Find out how much your home could sell for in as little as 3 minutes with a no-obligation cash offer.
Estimated market value
$266,700
Get a cash offer in 3 minutes
Find out how much your home could sell for in as little as 3 minutes with a no-obligation cash offer.
Estimated market value
$266,700


