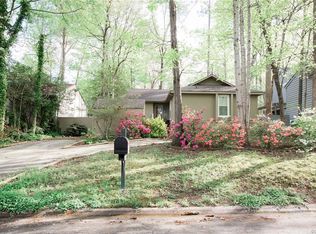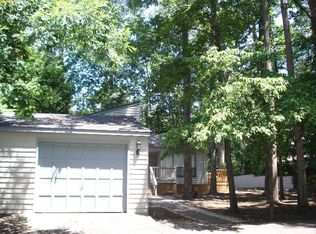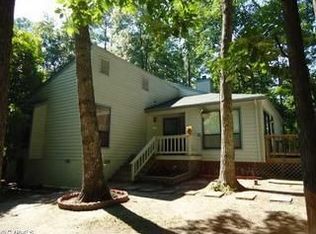Sold for $348,000
$348,000
3111 Three Bridges Rd, Midlothian, VA 23112
2beds
1,436sqft
Single Family Residence
Built in 1979
6,011.28 Square Feet Lot
$352,000 Zestimate®
$242/sqft
$2,356 Estimated rent
Home value
$352,000
$327,000 - $377,000
$2,356/mo
Zestimate® history
Loading...
Owner options
Explore your selling options
What's special
Charming contemporary home nestled in the Brandermill community, this beautiful home in the desirable Three Bridges section offers one level living with timeless charm. Freshly painted throughout, this move-in-ready home features an open floor plan filled with natural light and versatile living spaces. The spacious primary bedroom includes a private ensuite bath, while the second bedroom offers flexibility as a guest room, home office, or creative space. A spiral staircase leads to a cozy loft—perfect for a quiet reading nook or a second office. Enjoy outdoor living on the expansive back deck, complete with built-in bench seating—ideal for entertaining or relaxing in the peaceful surroundings. Located within walking distance to top-rated schools, minutes from local restaurants, and shopping, this home offers both convenience and a true sense of community. Residents of Brandermill enjoy access to the scenic Swift Creek Reservoir, perfect for kayaking and fishing, as well as a picturesque 14-mile walking trail that winds through the neighborhood. Don’t miss your chance to own this unique and inviting home in one of Midlothian’s most established and nature-rich communities.
Zillow last checked: 8 hours ago
Listing updated: August 22, 2025 at 05:46pm
Listed by:
Stephen Tatum 804-278-7339,
Hardesty Homes
Bought with:
Susan Richards, 0225243643
EXP Realty LLC
Source: CVRMLS,MLS#: 2516904 Originating MLS: Central Virginia Regional MLS
Originating MLS: Central Virginia Regional MLS
Facts & features
Interior
Bedrooms & bathrooms
- Bedrooms: 2
- Bathrooms: 2
- Full bathrooms: 2
Primary bedroom
- Level: First
- Dimensions: 0 x 0
Bedroom 2
- Level: First
- Dimensions: 0 x 0
Dining room
- Level: First
- Dimensions: 0 x 0
Other
- Description: Tub & Shower
- Level: First
Kitchen
- Level: First
- Dimensions: 0 x 0
Living room
- Description: Vaulted Ceilings, Fireplace
- Level: First
- Dimensions: 0 x 0
Office
- Level: Second
- Dimensions: 0 x 0
Heating
- Electric, Heat Pump
Cooling
- Central Air, Electric
Appliances
- Included: Dishwasher, Electric Water Heater, Stove
Features
- Bedroom on Main Level, Ceiling Fan(s), Fireplace, High Ceilings, Laminate Counters, Main Level Primary
- Flooring: Laminate, Partially Carpeted
- Doors: Sliding Doors
- Windows: Thermal Windows
- Basement: Crawl Space
- Attic: Access Only
- Number of fireplaces: 1
- Fireplace features: Wood Burning
Interior area
- Total interior livable area: 1,436 sqft
- Finished area above ground: 1,436
- Finished area below ground: 0
Property
Parking
- Total spaces: 1
- Parking features: Direct Access, Driveway, Paved, Two Spaces, Workshop in Garage
- Garage spaces: 1
- Has uncovered spaces: Yes
Accessibility
- Accessibility features: Grab Bars
Features
- Levels: One
- Stories: 1
- Patio & porch: Deck
- Exterior features: Deck, Paved Driveway
- Pool features: Pool, Community
- Fencing: None
Lot
- Size: 6,011 sqft
Details
- Parcel number: 728687332600000
- Zoning description: R7
Construction
Type & style
- Home type: SingleFamily
- Architectural style: Contemporary
- Property subtype: Single Family Residence
Materials
- Cedar, Drywall, Frame
- Roof: Shingle
Condition
- Resale
- New construction: No
- Year built: 1979
Utilities & green energy
- Sewer: Public Sewer
- Water: Public
Community & neighborhood
Community
- Community features: Boat Facilities, Clubhouse, Home Owners Association, Lake, Playground, Pond, Pool, Trails/Paths
Location
- Region: Midlothian
- Subdivision: Brandermill
HOA & financial
HOA
- Has HOA: Yes
- HOA fee: $225 quarterly
- Services included: Clubhouse, Common Areas, Pool(s), Recreation Facilities
Other
Other facts
- Ownership: Individuals
- Ownership type: Sole Proprietor
Price history
| Date | Event | Price |
|---|---|---|
| 8/22/2025 | Sold | $348,000+7.1%$242/sqft |
Source: | ||
| 7/1/2025 | Pending sale | $325,000$226/sqft |
Source: | ||
| 6/17/2025 | Listed for sale | $325,000+81.6%$226/sqft |
Source: | ||
| 8/12/2009 | Sold | $179,000+21.4%$125/sqft |
Source: Public Record Report a problem | ||
| 3/14/2005 | Sold | $147,500+40.5%$103/sqft |
Source: Public Record Report a problem | ||
Public tax history
| Year | Property taxes | Tax assessment |
|---|---|---|
| 2025 | $2,602 +1.9% | $292,400 +3% |
| 2024 | $2,554 +6.7% | $283,800 +7.9% |
| 2023 | $2,394 +8.1% | $263,100 +9.3% |
Find assessor info on the county website
Neighborhood: 23112
Nearby schools
GreatSchools rating
- 6/10Swift Creek Elementary SchoolGrades: PK-5Distance: 0.4 mi
- 5/10Swift Creek Middle SchoolGrades: 6-8Distance: 0.7 mi
- 6/10Clover Hill High SchoolGrades: 9-12Distance: 0.8 mi
Schools provided by the listing agent
- Elementary: Swift Creek
- Middle: Swift Creek
- High: Clover Hill
Source: CVRMLS. This data may not be complete. We recommend contacting the local school district to confirm school assignments for this home.
Get a cash offer in 3 minutes
Find out how much your home could sell for in as little as 3 minutes with a no-obligation cash offer.
Estimated market value
$352,000


