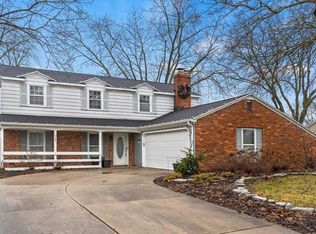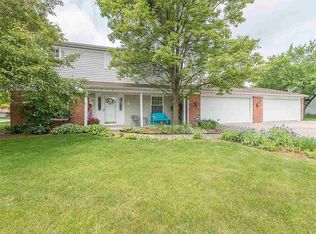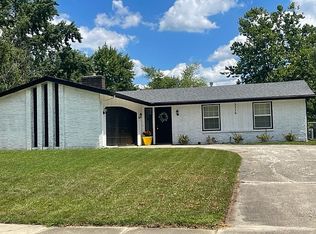Closed
$289,900
3111 Simcoe Ct, Fort Wayne, IN 46815
5beds
2,570sqft
Single Family Residence
Built in 1971
0.3 Acres Lot
$312,800 Zestimate®
$--/sqft
$2,091 Estimated rent
Home value
$312,800
$297,000 - $328,000
$2,091/mo
Zestimate® history
Loading...
Owner options
Explore your selling options
What's special
Looking for a spacious House that has 5 Bedrooms and 3 full Baths. Plenty of room for family and friends to gather throughout the year. You wont have to worry because it is all NEW from the roof, windows, siding, heating and air, water heater and sump pump. You'll love to cook and entertain in your new kitchen. It has all new cabinets, countertops, an island, ceramic flooring and all new appliances. It has been renovated top to bottom from paint, vanities, lighting, ceiling fans, luxury vinyl flooring and/or carpet. Your laundry room is located on the main floor with easy access. Outside you have a large fenced in yard ready for your cookouts and gatherings. Let's not forget about the full basement that has ceilings painted black and open for the industrial look along with can lights. The walls and floors are painted and waiting for you to put your finishing touches on it. You get all of this WORRY FREE house plus a one year Americas Preferred Home Warranty. Come take a look now it wont last long.
Zillow last checked: 8 hours ago
Listing updated: June 07, 2023 at 02:04pm
Listed by:
Tina Graham Cell:260-418-9590,
Fairfield Group REALTORS, Inc.
Bought with:
Joshua Cranfill, RB22002382
American Dream Team Real Estate Brokers
Source: IRMLS,MLS#: 202316009
Facts & features
Interior
Bedrooms & bathrooms
- Bedrooms: 5
- Bathrooms: 3
- Full bathrooms: 3
- Main level bedrooms: 1
Bedroom 1
- Level: Upper
Bedroom 2
- Level: Upper
Dining room
- Level: Main
- Area: 143
- Dimensions: 13 x 11
Family room
- Level: Main
- Area: 247
- Dimensions: 19 x 13
Kitchen
- Level: Main
- Area: 247
- Dimensions: 19 x 13
Living room
- Level: Main
- Area: 221
- Dimensions: 17 x 13
Heating
- Forced Air
Cooling
- Central Air
Appliances
- Included: Disposal, Refrigerator, Washer, Dryer-Electric, Electric Range, Gas Water Heater
Features
- Ceiling Fan(s), Kitchen Island
- Windows: Blinds
- Basement: Full
- Number of fireplaces: 1
- Fireplace features: Family Room
Interior area
- Total structure area: 3,701
- Total interior livable area: 2,570 sqft
- Finished area above ground: 2,570
- Finished area below ground: 0
Property
Parking
- Total spaces: 2
- Parking features: Attached
- Attached garage spaces: 2
Features
- Levels: Two
- Stories: 2
- Fencing: Chain Link
Lot
- Size: 0.30 Acres
- Dimensions: 92x140
- Features: Level
Details
- Parcel number: 020827356020.000072
- Other equipment: Sump Pump
Construction
Type & style
- Home type: SingleFamily
- Property subtype: Single Family Residence
Materials
- Brick, Vinyl Siding
- Roof: Dimensional Shingles
Condition
- New construction: No
- Year built: 1971
Details
- Warranty included: Yes
Utilities & green energy
- Sewer: City
- Water: City
Community & neighborhood
Location
- Region: Fort Wayne
- Subdivision: Blackhawk
HOA & financial
HOA
- Has HOA: Yes
- HOA fee: $48 annually
Other
Other facts
- Listing terms: Cash,Conventional,FHA,VA Loan
Price history
| Date | Event | Price |
|---|---|---|
| 6/6/2023 | Sold | $289,900 |
Source: | ||
| 5/18/2023 | Pending sale | $289,900 |
Source: | ||
| 5/17/2023 | Listed for sale | $289,900+87% |
Source: | ||
| 12/29/2022 | Sold | $155,000-13.9% |
Source: | ||
| 12/7/2022 | Pending sale | $180,000 |
Source: | ||
Public tax history
| Year | Property taxes | Tax assessment |
|---|---|---|
| 2024 | $2,367 -55.8% | $288,800 +37.5% |
| 2023 | $5,351 +9.6% | $210,000 -11.8% |
| 2022 | $4,883 +118.3% | $238,100 +9.2% |
Find assessor info on the county website
Neighborhood: Blackhawk
Nearby schools
GreatSchools rating
- 4/10Glenwood Park Elementary SchoolGrades: K-5Distance: 1.4 mi
- 6/10Blackhawk Middle SchoolGrades: 6-8Distance: 0.5 mi
- 7/10R Nelson Snider High SchoolGrades: 9-12Distance: 1.3 mi
Schools provided by the listing agent
- Elementary: Glenwood Park
- Middle: Blackhawk
- High: Snider
- District: Fort Wayne Community
Source: IRMLS. This data may not be complete. We recommend contacting the local school district to confirm school assignments for this home.
Get pre-qualified for a loan
At Zillow Home Loans, we can pre-qualify you in as little as 5 minutes with no impact to your credit score.An equal housing lender. NMLS #10287.
Sell with ease on Zillow
Get a Zillow Showcase℠ listing at no additional cost and you could sell for —faster.
$312,800
2% more+$6,256
With Zillow Showcase(estimated)$319,056



