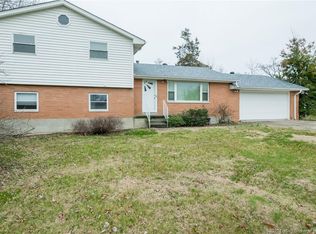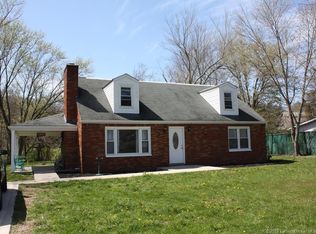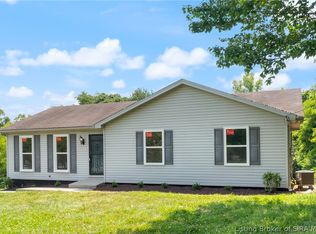Very spacious, 4 Bedroom / 2.5 Bath Quad-Level on the edge of city limits with a scenic, rural setting. Huge, flat, .07-acre private backyard is fenced, with a creek bordering it! New Roof! Remodeled Full bath! Includes an in-ground pool. All the main rooms have a fresh coat of paint and the entire upstairs has original hardwood flooring, wood trim, & marble window sills - all in great shape. While much has been done with this home, there is still room for additional updates while continuing to keep that vintage feel. Massive bonus room on the back of the home could be used as a pool house and even includes its own half bath. Plenty of room for entertaining! Basement includes a rec room, with a pool table and wet bar, with remaining space for storage.
This property is off market, which means it's not currently listed for sale or rent on Zillow. This may be different from what's available on other websites or public sources.



