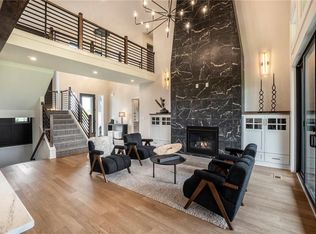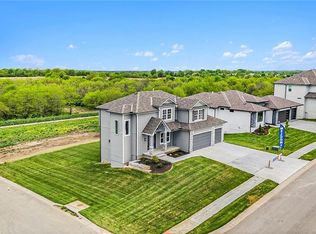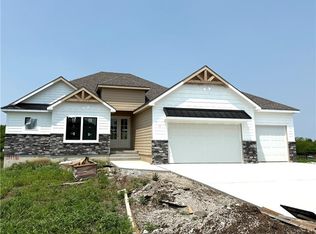Sold
Price Unknown
3111 SW Summit View Trl, Lees Summit, MO 64082
4beds
3,304sqft
Single Family Residence
Built in 2025
10,804 Square Feet Lot
$716,300 Zestimate®
$--/sqft
$3,541 Estimated rent
Home value
$716,300
$645,000 - $795,000
$3,541/mo
Zestimate® history
Loading...
Owner options
Explore your selling options
What's special
Welcome to your dream home, where contemporary design meets functional elegance! This stunning property features open-concept living spaces that seamlessly blend style with functionality. Step into the impressive two-story living room, which boasts a magnificent double-sided fireplace that serves as the heart of the home, creating a cozy atmosphere perfect for family gatherings or entertaining friends. An elegant open catwalk leads to the upstairs, adding a sense of architectural flair and visual connection between the levels. The spacious kitchen is a chef's paradise, complete with a dining area, a charming hearth room, and a butler’s pantry equipped with a sink and a walk-in pantry for all your storage needs. The hearth room features a gorgeous built-in low-lit wine bar, perfect for showcasing your collection and enhancing your entertaining experience. Kitchen refrigerator, dishwasher, microwave, garage door openers and more are included. All you have to do is move in!
A well-appointed home office is conveniently located near the front entrance, alongside a stylish powder room for guests. Retreat to the luxurious Master Suite, designed with today's lifestyle in mind, featuring a beautifully appointed TV and fireplace wall, along with a vaulted ceiling that enhances the sense of space. The spa-like master bathroom is an oasis, showcasing a double vanity, a spacious shower, a free-standing tub, and an expansive walk-in closet. Indirect LED lighting elegantly highlights cabinetry and shower spaces, adding a touch of sophistication. The additional bedrooms are generously sized and feature unique modern windows, ensuring plenty of natural light.
The lower level is perfect for entertainment, featuring a bedroom, a full bathroom, a large recreation room & ample storage space. This home provides functionality home owners desire while maintaining timeless curb appeal.
Professionally landscaped grounds with included yard irrigation system, making maintenance a breeze.
Zillow last checked: 8 hours ago
Listing updated: May 14, 2025 at 12:28pm
Listing Provided by:
Sandra Kenney 816-517-2722,
Chartwell Realty LLC,
Emily Thornton 913-543-0054,
Chartwell Realty LLC
Bought with:
Non MLS
Non-MLS Office
Source: Heartland MLS as distributed by MLS GRID,MLS#: 2539134
Facts & features
Interior
Bedrooms & bathrooms
- Bedrooms: 4
- Bathrooms: 4
- Full bathrooms: 3
- 1/2 bathrooms: 1
Primary bedroom
- Level: Second
Bedroom 2
- Level: Second
Bedroom 3
- Level: Second
Bedroom 4
- Level: Lower
Primary bathroom
- Level: Second
Bathroom 2
- Level: Second
Bathroom 3
- Level: Lower
Dining room
- Level: First
Great room
- Level: First
Half bath
- Level: First
Kitchen
- Level: First
Laundry
- Level: Second
Office
- Level: First
Recreation room
- Level: Lower
Heating
- Forced Air
Cooling
- Electric
Appliances
- Included: Dishwasher, Disposal, Exhaust Fan, Microwave, Refrigerator, Stainless Steel Appliance(s), Under Cabinet Appliance(s)
- Laundry: Laundry Room, Upper Level
Features
- Custom Cabinets, Kitchen Island, Painted Cabinets, Pantry, Vaulted Ceiling(s), Walk-In Closet(s)
- Flooring: Carpet, Ceramic Tile, Wood
- Basement: Basement BR,Egress Window(s),Finished,Sump Pump
- Number of fireplaces: 1
- Fireplace features: Gas Starter, Great Room, Hearth Room, See Through
Interior area
- Total structure area: 3,304
- Total interior livable area: 3,304 sqft
- Finished area above ground: 2,736
- Finished area below ground: 568
Property
Parking
- Total spaces: 3
- Parking features: Attached, Garage Faces Front
- Attached garage spaces: 3
Features
- Patio & porch: Covered
Lot
- Size: 10,804 sqft
- Dimensions: 123 x 87
- Features: City Lot
Details
- Parcel number: 69520080800000000
Construction
Type & style
- Home type: SingleFamily
- Architectural style: Contemporary
- Property subtype: Single Family Residence
Materials
- Lap Siding, Stone Trim, Stucco
- Roof: Composition
Condition
- Under Construction
- New construction: Yes
- Year built: 2025
Details
- Builder model: The Monaco
- Builder name: JW Thomas
Utilities & green energy
- Sewer: Public Sewer
- Water: Public
Community & neighborhood
Security
- Security features: Fire Alarm
Location
- Region: Lees Summit
- Subdivision: Summit View Farms
HOA & financial
HOA
- Has HOA: Yes
- HOA fee: $768 annually
- Amenities included: Play Area, Pool
- Services included: Management, Trash
- Association name: Summit View Farms HOA
Other
Other facts
- Listing terms: Cash,Conventional,FHA,VA Loan
- Ownership: Private
- Road surface type: Paved
Price history
| Date | Event | Price |
|---|---|---|
| 5/14/2025 | Sold | -- |
Source: | ||
| 4/14/2025 | Contingent | $724,999$219/sqft |
Source: | ||
| 3/31/2025 | Listed for sale | $724,999$219/sqft |
Source: | ||
Public tax history
Tax history is unavailable.
Neighborhood: 64082
Nearby schools
GreatSchools rating
- 8/10Summit Pointe Elementary SchoolGrades: K-5Distance: 0.6 mi
- 6/10Summit Lakes Middle SchoolGrades: 6-8Distance: 2.3 mi
- 9/10Lee's Summit West High SchoolGrades: 9-12Distance: 1.6 mi
Schools provided by the listing agent
- Elementary: Summit Pointe
- Middle: Summit Lakes
- High: Lee's Summit West
Source: Heartland MLS as distributed by MLS GRID. This data may not be complete. We recommend contacting the local school district to confirm school assignments for this home.
Get a cash offer in 3 minutes
Find out how much your home could sell for in as little as 3 minutes with a no-obligation cash offer.
Estimated market value
$716,300


