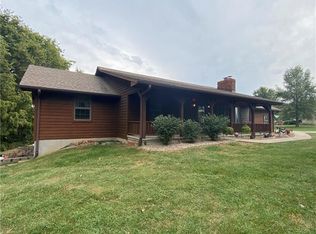Sold
Price Unknown
3111 SW Lane Rd, Saint Joseph, MO 64504
3beds
2,482sqft
Single Family Residence
Built in 1995
3.45 Acres Lot
$460,800 Zestimate®
$--/sqft
$2,080 Estimated rent
Home value
$460,800
Estimated sales range
Not available
$2,080/mo
Zestimate® history
Loading...
Owner options
Explore your selling options
What's special
If you have been looking for a nice country home with an outbuilding and acreage on a paved road, this is it! 3 bedrooms (4th non-conforming in basement), 3 full bathrooms and 30x40 outbuilding located on 3.45 +/- acres. The vaulted ceilings on the main level create a sense of space and openness. Kitchen with island bar, dining area and stainless appliances. Master bedroom en-suite has newer heated soaking spa tub with jets, music, lighting and separate walk in shower. Convenient main floor laundry with washer and dryer included. The finished basement includes a large family/multipurpose room and non-conforming 4th bedroom or office, full bathroom and 2 car garage. Large outbuilding for all your hobbies and storage needs, with loft, concrete floor, furnace and AC, two garage doors, entry door, solar panels and pet door with outside fenced area for pets. Enjoy beautiful sunrises and sunsets from the outdoor living space including a deck, patio, fire pit, large garden and fruit trees, this property offers endless possibilities for outdoor activities and relaxation. The solar panels and wood stove make this home energy efficient. A new roof was installed in April 2024. Buchanan County R-IV (Dekalb-Rushville) School District. Only 40 minutes to KCI Airport.
Zillow last checked: 8 hours ago
Listing updated: September 04, 2024 at 07:34am
Listing Provided by:
TERESA OLIVER 816-390-5615,
Real Broker, LLC-MO
Bought with:
Stroud & Associates Team
Real Broker, LLC
Source: Heartland MLS as distributed by MLS GRID,MLS#: 2484577
Facts & features
Interior
Bedrooms & bathrooms
- Bedrooms: 3
- Bathrooms: 3
- Full bathrooms: 3
Dining room
- Description: Formal
Heating
- Heat Pump, Propane
Cooling
- Heat Pump
Appliances
- Included: Dryer, Microwave, Refrigerator, Built-In Electric Oven, Stainless Steel Appliance(s), Washer
Features
- Ceiling Fan(s), Kitchen Island, Vaulted Ceiling(s)
- Flooring: Carpet, Tile, Wood
- Basement: Finished,Full,Garage Entrance
- Has fireplace: No
- Fireplace features: Wood Burning Stove
Interior area
- Total structure area: 2,482
- Total interior livable area: 2,482 sqft
- Finished area above ground: 1,667
- Finished area below ground: 815
Property
Parking
- Total spaces: 4
- Parking features: Attached, Basement, Detached, Garage Faces Side
- Attached garage spaces: 4
Accessibility
- Accessibility features: Accessible Full Bath
Features
- Patio & porch: Deck, Patio, Porch
- Fencing: Wood
Lot
- Size: 3.45 Acres
- Features: Acreage
Details
- Additional structures: Outbuilding
- Parcel number: 126.023000000016.008
Construction
Type & style
- Home type: SingleFamily
- Property subtype: Single Family Residence
Materials
- Vinyl Siding
- Roof: Composition
Condition
- Year built: 1995
Utilities & green energy
- Sewer: Septic Tank
- Water: PWS Dist, Rural
Green energy
- Energy generation: Solar
Community & neighborhood
Location
- Region: Saint Joseph
- Subdivision: Other
HOA & financial
HOA
- Has HOA: No
Other
Other facts
- Listing terms: Cash,Conventional,FHA,USDA Loan,VA Loan
- Ownership: Private
- Road surface type: Paved
Price history
| Date | Event | Price |
|---|---|---|
| 9/3/2024 | Sold | -- |
Source: | ||
| 8/9/2024 | Pending sale | $435,000$175/sqft |
Source: | ||
| 7/17/2024 | Price change | $435,000-2.2%$175/sqft |
Source: | ||
| 6/13/2024 | Price change | $445,000-1.1%$179/sqft |
Source: | ||
| 5/13/2024 | Listed for sale | $450,000+91.6%$181/sqft |
Source: | ||
Public tax history
| Year | Property taxes | Tax assessment |
|---|---|---|
| 2024 | $2,100 -0.5% | $32,910 |
| 2023 | $2,110 +3% | $32,910 +3.2% |
| 2022 | $2,048 +0.8% | $31,890 |
Find assessor info on the county website
Neighborhood: 64504
Nearby schools
GreatSchools rating
- 5/10Rushville Elementary SchoolGrades: PK-6Distance: 7 mi
- 9/10Dekalb Jr.-Sr. High SchoolGrades: 7-12Distance: 4.4 mi
Schools provided by the listing agent
- Elementary: Rushville
- Middle: Dekalb-Rushville
- High: Dekalb-Rushville
Source: Heartland MLS as distributed by MLS GRID. This data may not be complete. We recommend contacting the local school district to confirm school assignments for this home.
