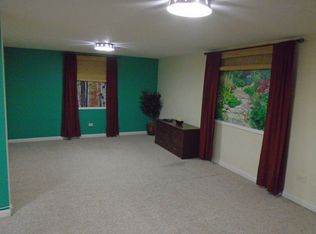Closed
$585,000
3111 Rogers Rd, Crystal Lake, IL 60012
4beds
4,337sqft
Single Family Residence
Built in 2001
1.03 Acres Lot
$620,800 Zestimate®
$135/sqft
$4,031 Estimated rent
Home value
$620,800
$565,000 - $677,000
$4,031/mo
Zestimate® history
Loading...
Owner options
Explore your selling options
What's special
Absolutely stunning home and lot on over an acre of land in Mcmillan Meadows. Enter through the front foyer and admire the custom staircase with intricate millwork. New hardwood floors throughout the main level and remodeled kitchen in 2021 with soft-close cabinets, granite countertops, stone backsplash, under cabinet lighting, and built-in bar area. The custom crown molding and woodwork has so much character and unique detail throughout. The primary suite has its own full bathroom and a massive 15x11 walk-in closet with plenty of storage space. The full finished basement is already plumbed for a full bathroom if desired and has the potential to add a 5th bedroom if desired. This high quality build has blown-in insulation in the walls and ceilings keeping utility bills LOW, as well as a new furnace and AC unit installed in 2023 (there are 2 furnaces for conveniently zoned heating and cooling). Additional valuable updates include new hot water heater, sump pump, well tank, and washer/dryer. The attached 3 car garage is also heated, and the sale includes the backyard playground set. Within the award winning Prairie Ridge/Hannah Beardsley/North Elementary school districts-- Welcome home!
Zillow last checked: 8 hours ago
Listing updated: March 26, 2025 at 06:54am
Listing courtesy of:
Stephanie McMahon 815-355-0093,
Century 21 Integra
Bought with:
Hailey Pliner
Agentcy
Source: MRED as distributed by MLS GRID,MLS#: 12254358
Facts & features
Interior
Bedrooms & bathrooms
- Bedrooms: 4
- Bathrooms: 3
- Full bathrooms: 2
- 1/2 bathrooms: 1
Primary bedroom
- Features: Bathroom (Full)
- Level: Second
- Area: 272 Square Feet
- Dimensions: 17X16
Bedroom 2
- Level: Second
- Area: 168 Square Feet
- Dimensions: 14X12
Bedroom 3
- Level: Second
- Area: 169 Square Feet
- Dimensions: 13X13
Bedroom 4
- Level: Second
- Area: 156 Square Feet
- Dimensions: 13X12
Dining room
- Level: Main
- Area: 255 Square Feet
- Dimensions: 15X17
Exercise room
- Level: Basement
- Area: 182 Square Feet
- Dimensions: 13X14
Family room
- Level: Main
- Area: 238 Square Feet
- Dimensions: 17X14
Kitchen
- Level: Main
- Area: 196 Square Feet
- Dimensions: 14X14
Laundry
- Level: Main
- Area: 49 Square Feet
- Dimensions: 7X7
Living room
- Level: Main
- Area: 558 Square Feet
- Dimensions: 31X18
Recreation room
- Level: Basement
- Area: 918 Square Feet
- Dimensions: 34X27
Heating
- Natural Gas, Sep Heating Systems - 2+, Zoned
Cooling
- Central Air
Features
- Basement: Finished,Full
Interior area
- Total structure area: 4,673
- Total interior livable area: 4,337 sqft
- Finished area below ground: 1,360
Property
Parking
- Total spaces: 3
- Parking features: On Site, Garage Owned, Attached, Garage
- Attached garage spaces: 3
Accessibility
- Accessibility features: No Disability Access
Features
- Stories: 2
Lot
- Size: 1.03 Acres
- Dimensions: 299 X 150
Details
- Parcel number: 1422102005
- Special conditions: None
Construction
Type & style
- Home type: SingleFamily
- Property subtype: Single Family Residence
Materials
- Cedar
Condition
- New construction: No
- Year built: 2001
Utilities & green energy
- Sewer: Septic Tank
- Water: Well
Community & neighborhood
Location
- Region: Crystal Lake
Other
Other facts
- Listing terms: Conventional
- Ownership: Fee Simple
Price history
| Date | Event | Price |
|---|---|---|
| 3/25/2025 | Sold | $585,000+1%$135/sqft |
Source: | ||
| 2/13/2025 | Contingent | $579,000$134/sqft |
Source: | ||
| 1/30/2025 | Price change | $579,000-0.9%$134/sqft |
Source: | ||
| 1/18/2025 | Price change | $584,000-0.8%$135/sqft |
Source: | ||
| 1/6/2025 | Listed for sale | $589,000+30.9%$136/sqft |
Source: | ||
Public tax history
| Year | Property taxes | Tax assessment |
|---|---|---|
| 2024 | $10,207 +3.1% | $146,970 +11.5% |
| 2023 | $9,905 +4.2% | $131,800 +8% |
| 2022 | $9,505 +5.2% | $121,999 +6.7% |
Find assessor info on the county website
Neighborhood: 60012
Nearby schools
GreatSchools rating
- 8/10North Elementary SchoolGrades: K-5Distance: 3.6 mi
- 8/10Hannah Beardsley Middle SchoolGrades: 6-8Distance: 3.1 mi
- 9/10Prairie Ridge High SchoolGrades: 9-12Distance: 1.5 mi
Schools provided by the listing agent
- District: 47
Source: MRED as distributed by MLS GRID. This data may not be complete. We recommend contacting the local school district to confirm school assignments for this home.

Get pre-qualified for a loan
At Zillow Home Loans, we can pre-qualify you in as little as 5 minutes with no impact to your credit score.An equal housing lender. NMLS #10287.
Sell for more on Zillow
Get a free Zillow Showcase℠ listing and you could sell for .
$620,800
2% more+ $12,416
With Zillow Showcase(estimated)
$633,216