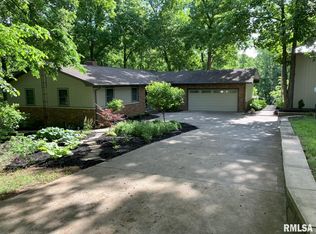Sold for $328,000 on 07/23/24
$328,000
3111 Roby Rd, Mechanicsburg, IL 62545
3beds
2,350sqft
SingleFamily
Built in 1998
2.8 Acres Lot
$349,600 Zestimate®
$140/sqft
$1,971 Estimated rent
Home value
$349,600
$315,000 - $388,000
$1,971/mo
Zestimate® history
Loading...
Owner options
Explore your selling options
What's special
Tri-level home on 2.8 Acre, wooded lot in Tri City School District. This home has seen 2 additions giving the next owner plenty of room to spread out. With a few updates this home will be sure to please. The garage has a whopping 885 sq ft and there are 2 additional sheds on the property. Lots of built in areas in the home for storage. Attached sun porch. All appliances to stay, including the washer, dryer, and whole house generator.
Facts & features
Interior
Bedrooms & bathrooms
- Bedrooms: 3
- Bathrooms: 2
- Full bathrooms: 2
Heating
- Forced air, Propane / Butane
Cooling
- Central
Appliances
- Included: Dishwasher, Dryer, Microwave, Refrigerator
Features
- Flooring: Carpet, Linoleum / Vinyl
- Has fireplace: Yes
Interior area
- Total interior livable area: 2,350 sqft
Property
Parking
- Total spaces: 2
- Parking features: Garage - Attached
Features
- Exterior features: Wood, Brick
Lot
- Size: 2.80 Acres
Details
- Parcel number: 24140100005
Construction
Type & style
- Home type: SingleFamily
Materials
- Roof: Composition
Condition
- Year built: 1998
Community & neighborhood
Location
- Region: Mechanicsburg
Other
Other facts
- GARAGE/PARKING: Gravel, Attached
- HEATING/COOLING: Forced Air, Central Air, Propane Tank - Owned
- Master Bedroom Flooring: Carpet
- Bedroom3 Flooring: Carpet
- Living Room Level: Main
- Living Rm Flooring: Carpet
- APPLIANCES: Dishwasher, Microwave Oven, Range/Oven, Refrigerator, Washer, Dryer
- EXTERIOR: Brick, Wood Siding
- INTERIOR AMENITIES: Garage Door Opener(s), Skylights
- BASEMENT/FOUNDATION: Finished, Block
- Laundry Room Level: Basement
- LOT DESCRIPTION: Wooded
- Family Room Flooring: Other
- FIREPLACE: Wood Burning, Family Room
- TAX EXEMPTIONS: Homestead Improvement
- WATER/SEWER: Septic System, Common Well
- Den/Office Flooring: Other
- Utility Company: Menard Electric
- Area/Tract: Buffalo, Illiopolis, Mechanics
- Style: Tri-Level/3-Level
- ROOFING: Shingles
- Kitchen Flooring: Vinyl
- Bedroom2 Flooring: Carpet
- 100 Year Flood Plain: Unknown
- Tax Year: 2018
- Legal Description: PT W 20A NE COR NE NW 14-15-3
- Parcel ID#/Tax ID: 24140100005
- Annual Taxes: 2239
Price history
| Date | Event | Price |
|---|---|---|
| 7/23/2024 | Sold | $328,000+105.1%$140/sqft |
Source: Public Record Report a problem | ||
| 4/4/2020 | Listing removed | $159,900$68/sqft |
Source: Keller Williams Capital #CA2776 Report a problem | ||
| 4/3/2020 | Pending sale | $159,900$68/sqft |
Source: Keller Williams Capital #CA2776 Report a problem | ||
| 4/3/2020 | Listed for sale | $159,900$68/sqft |
Source: Keller Williams Capital #CA2776 Report a problem | ||
| 3/30/2020 | Pending sale | $159,900$68/sqft |
Source: Keller Williams Capital #CA2776 Report a problem | ||
Public tax history
| Year | Property taxes | Tax assessment |
|---|---|---|
| 2024 | $3,095 -0.5% | $53,281 +8.3% |
| 2023 | $3,111 +8.7% | $49,184 +11.6% |
| 2022 | $2,862 +1.5% | $44,071 +4.3% |
Find assessor info on the county website
Neighborhood: 62545
Nearby schools
GreatSchools rating
- 10/10Tri-City Elementary SchoolGrades: PK-5Distance: 6.5 mi
- 5/10Tri-City Jr High SchoolGrades: 6-8Distance: 6.5 mi
- 4/10Tri-City High SchoolGrades: 9-12Distance: 6.5 mi
Schools provided by the listing agent
- District: Tri-City District #1
Source: The MLS. This data may not be complete. We recommend contacting the local school district to confirm school assignments for this home.

Get pre-qualified for a loan
At Zillow Home Loans, we can pre-qualify you in as little as 5 minutes with no impact to your credit score.An equal housing lender. NMLS #10287.
